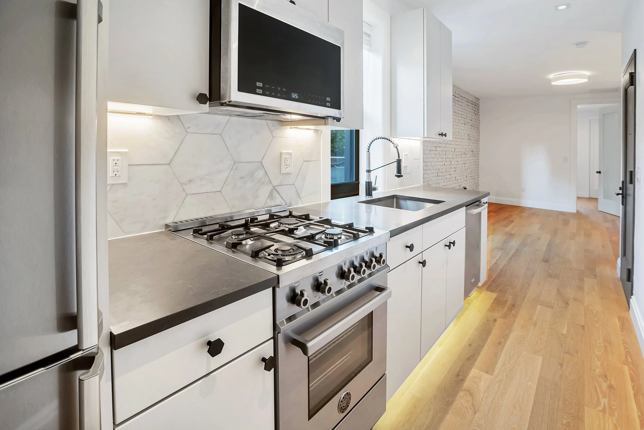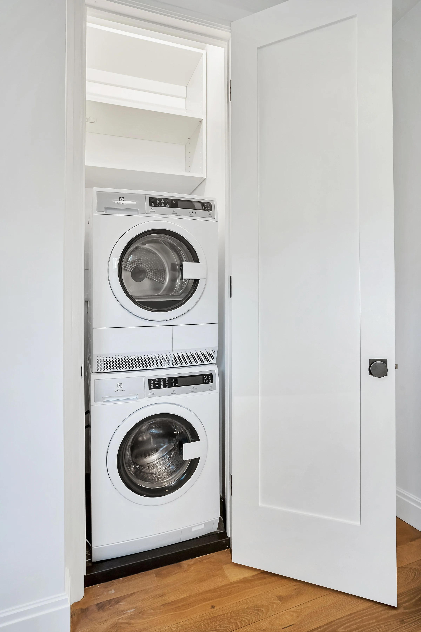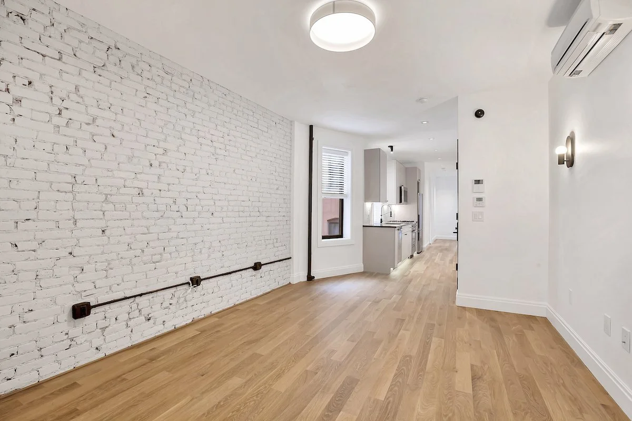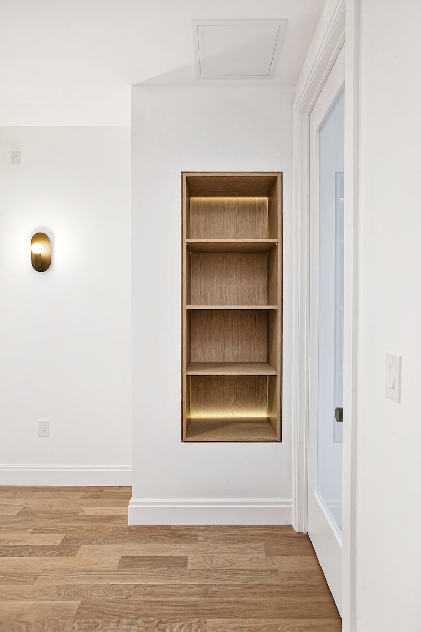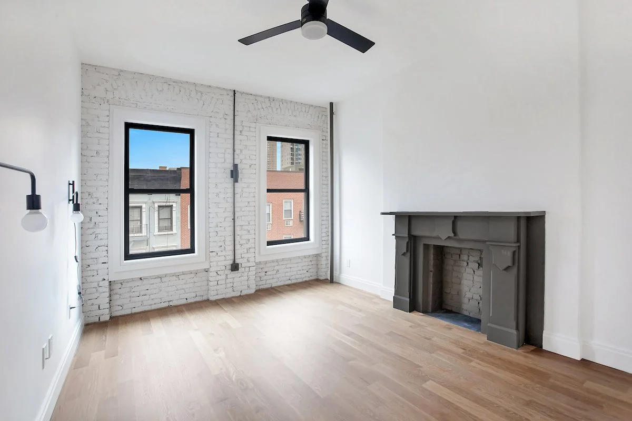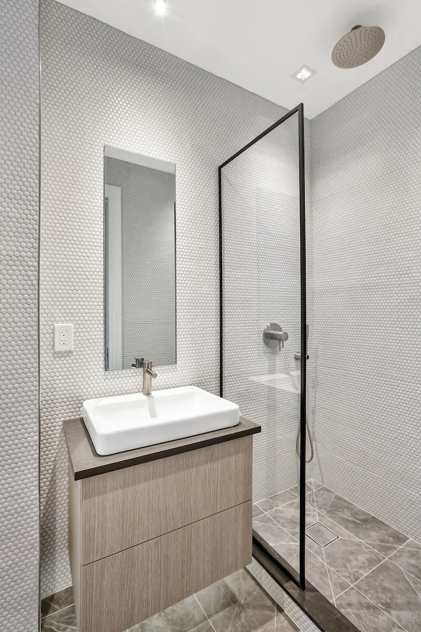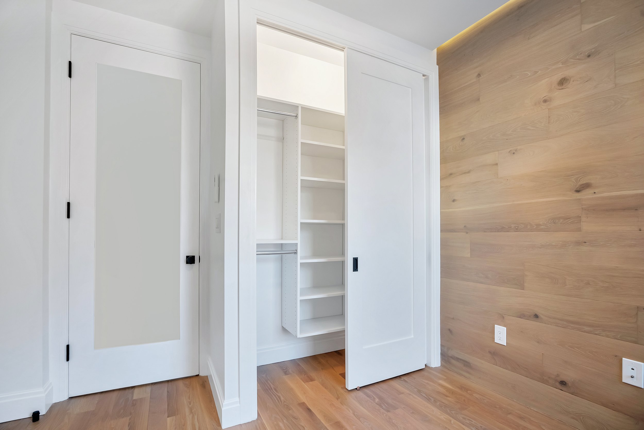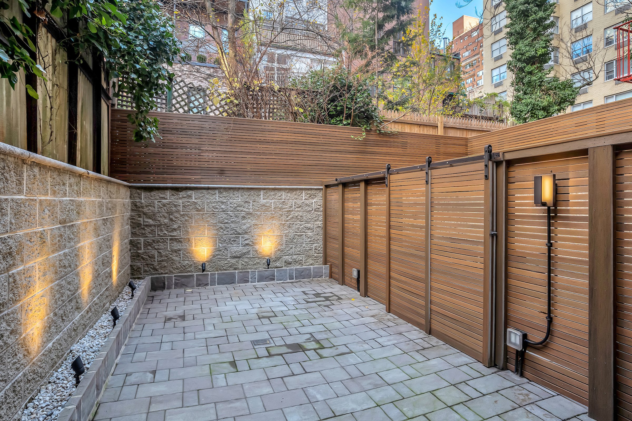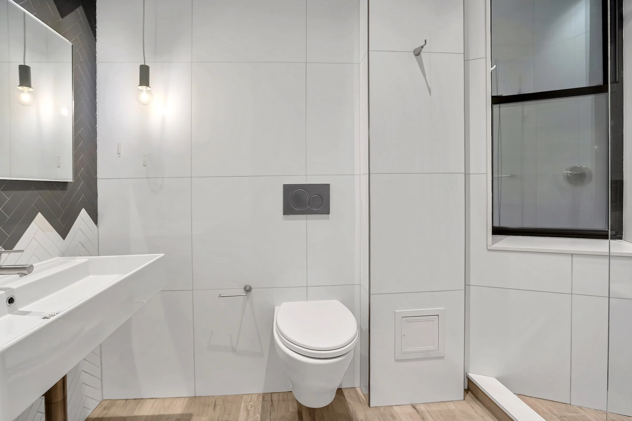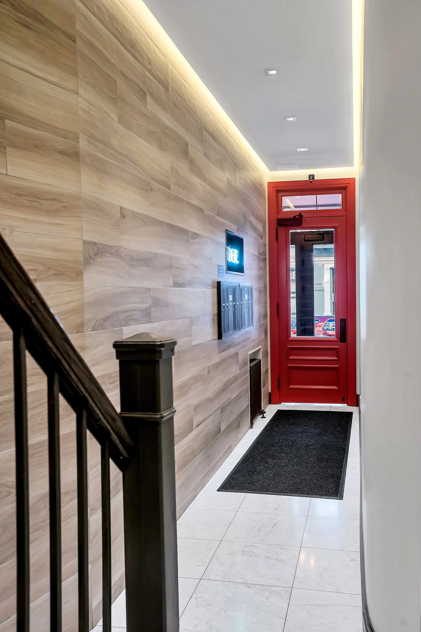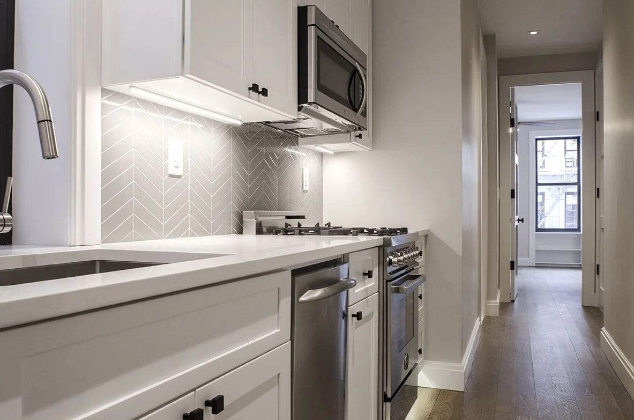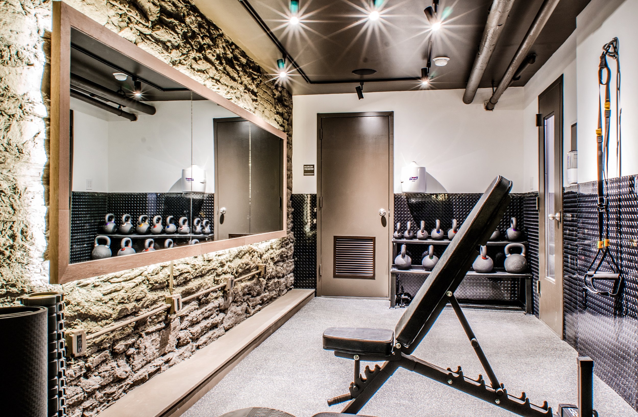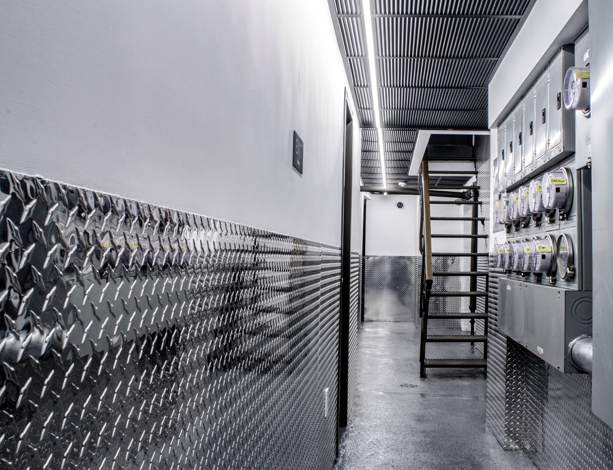Yorkville Multi-Family
A complete gut renovation of all 5 floors. The idea for this project was to transform this almost 100 year old building into one of the Yorkville’s premier rental buildings. The task was clear, ensure the charm of the old was integrated seamlessly with the new.
-
PROJECT COMPLETION
24 MONTHS / MAY 2019
LOCATION
YORKVILLE
COLLABORATORS
Architecture: James Wollins
Design: Studio Public
Built By: Studio Public
Photography: Gamut Photos
-
The completed project was a result of strong a collaboration between the clients, the architects and our sub contractors for over three years of work.
Our biggest challenge however was the way the building had settled over the almost 100 years. The old floors were slanted inward towards the middle of the building, so much so that you could almost walk sideways on certain floors. We needed to make these floors as straight as possible. Removing all the old flooring uncovered a structure that was in almost perfect condition, but needed a little help. We sistered all the joints to make them even, a process that took well over two weeks per floor.
Along with this settling issue was the issue of an old dumbwaiter shaft with 4 layer thick brick that ran down the center of the building. This was used to lower garbage down to the basement however had been locked for years. The plan was to use this shaft as a closet on each floor. Having to cut an opening through these layers of brick proved no easy task, however through a collaborative effort these closets were built.

