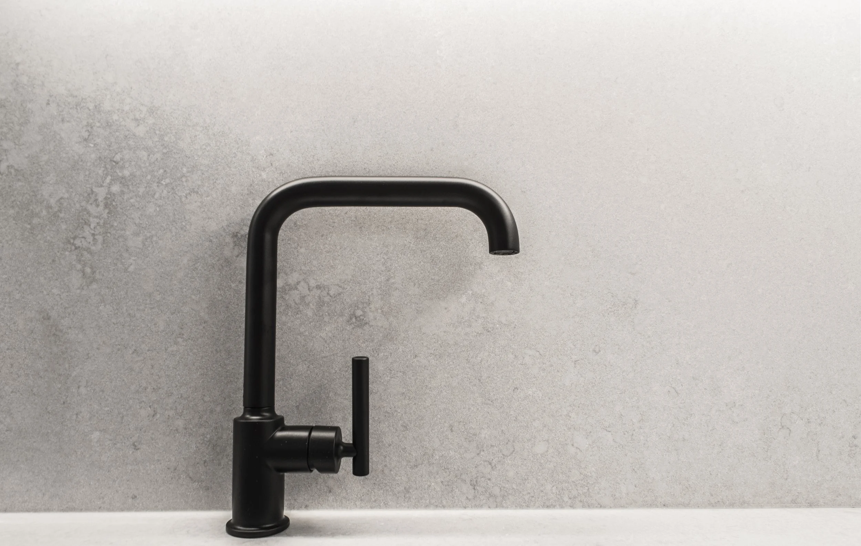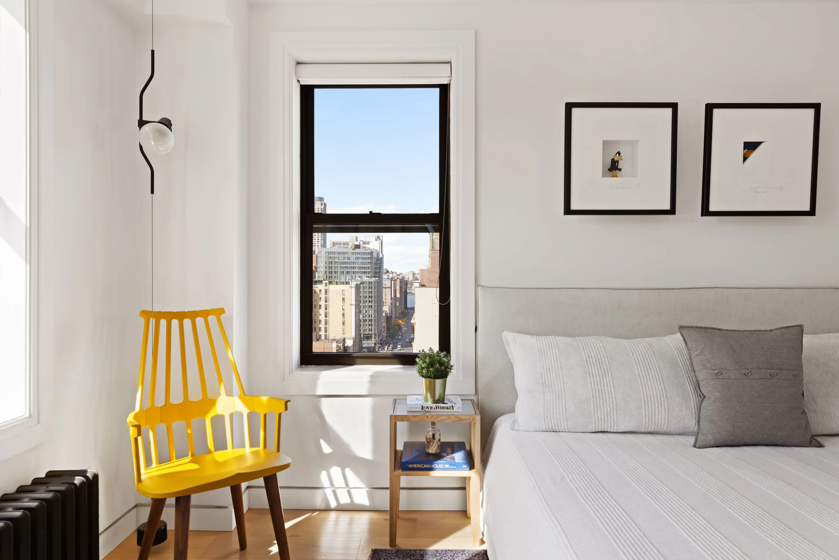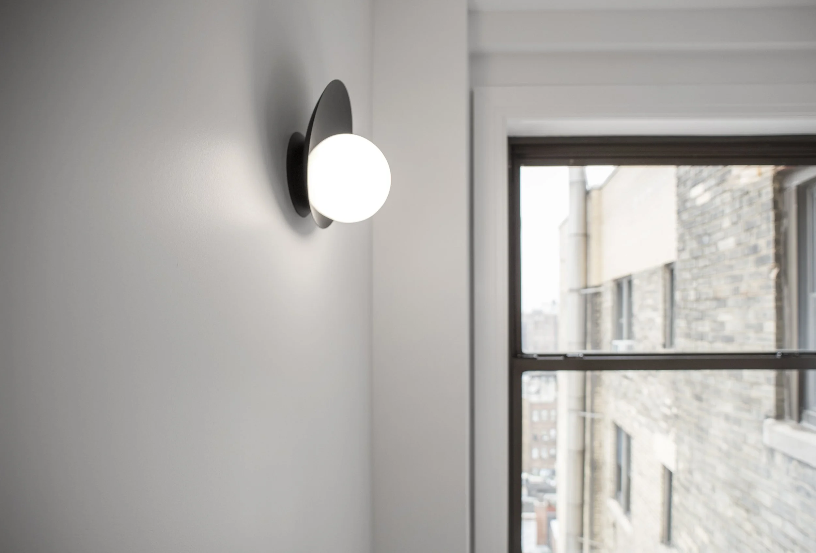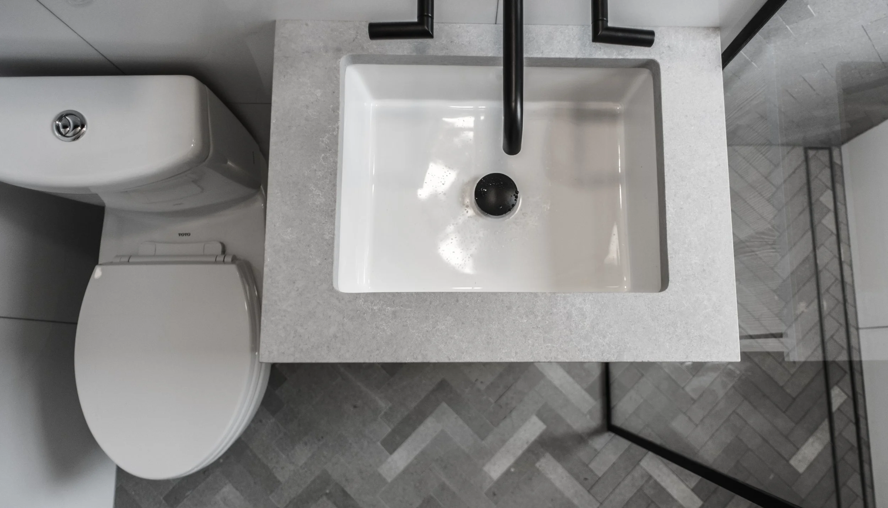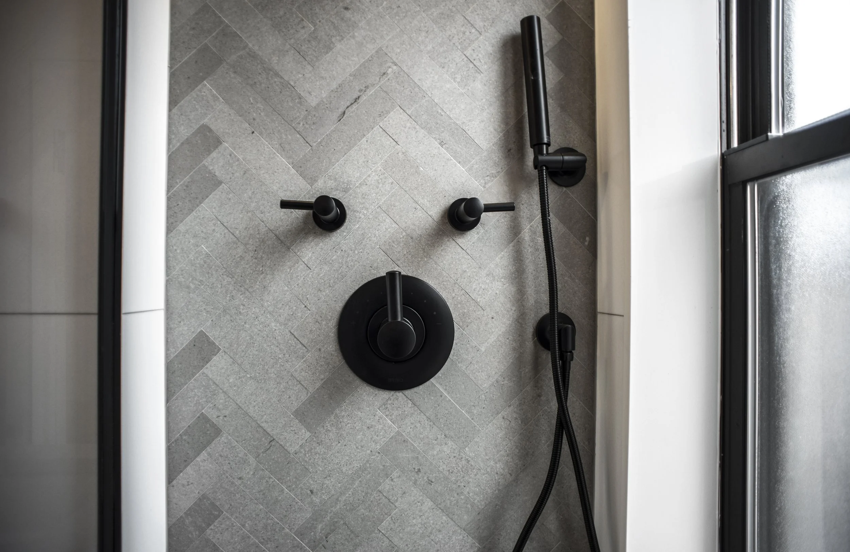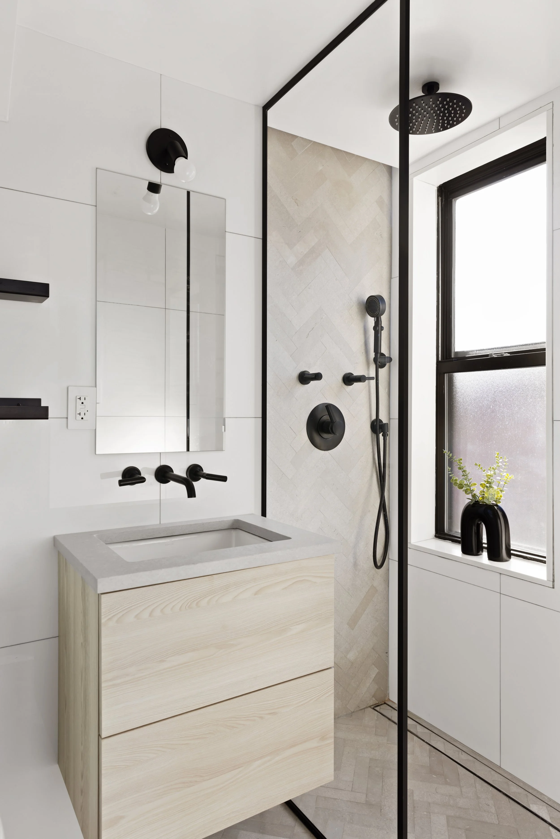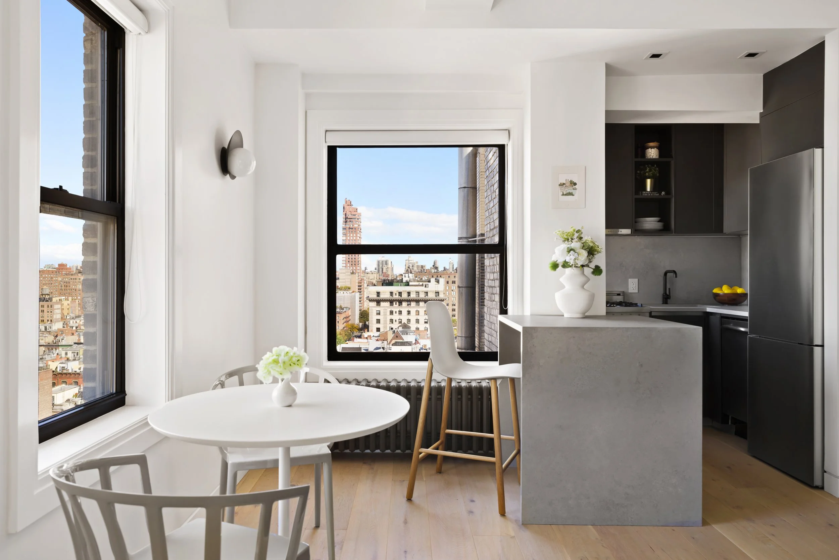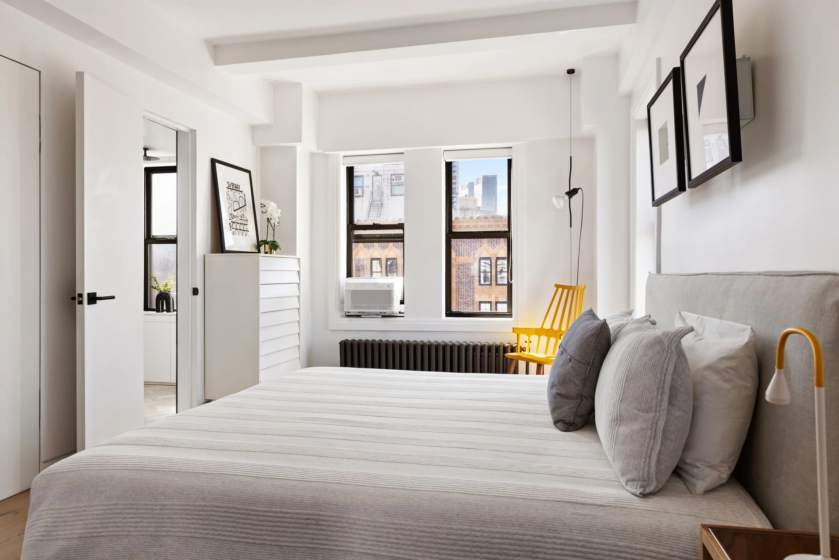Amsterdam Avenue
17 floors above Amsterdam Avenue on the Upper West Side, our clients approached us and asked for a very specific European look. Seamless cabinetry, accent lighting throughout, concrete touches and all black fixtures.
-
PROJECT COMPLETION
6 MONTHS / OCTOBER 2018
LOCATION
UPPER WEST SIDE
COLLABORATORS
Architecture: James Wollins
Design: Studio Public
Built By: Studio Public
Photography: Bran Renaldo
-
A challenge whithin this project was to make a functional and stunning bathroom. Since the bathroom was en suite from the bedroom the clients wanted to ensure it was perfect, not just for their liking but for their guests as well. The idea was to combine warm wood with stark concrete to provide a contract of materials, and for the 2x8 floor tile to continue up the wall in the shower in a herringbone pattern.
Laying out the pattern to continue up the wall took some thought and initial tile positioning. Once the layout was confirmed the tiling proved easy, creating a one of a kind incredible bathroom.



