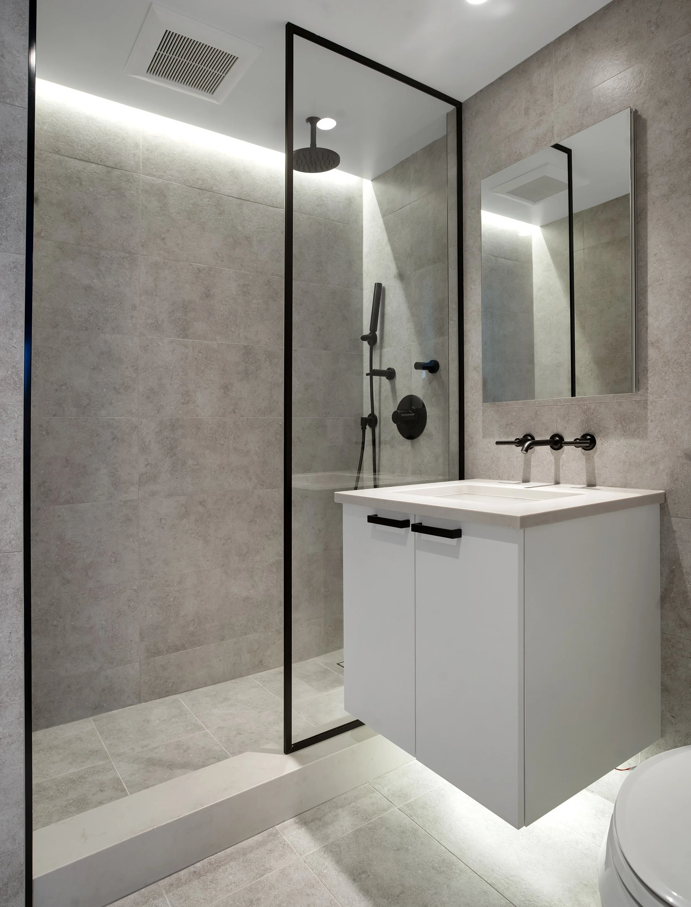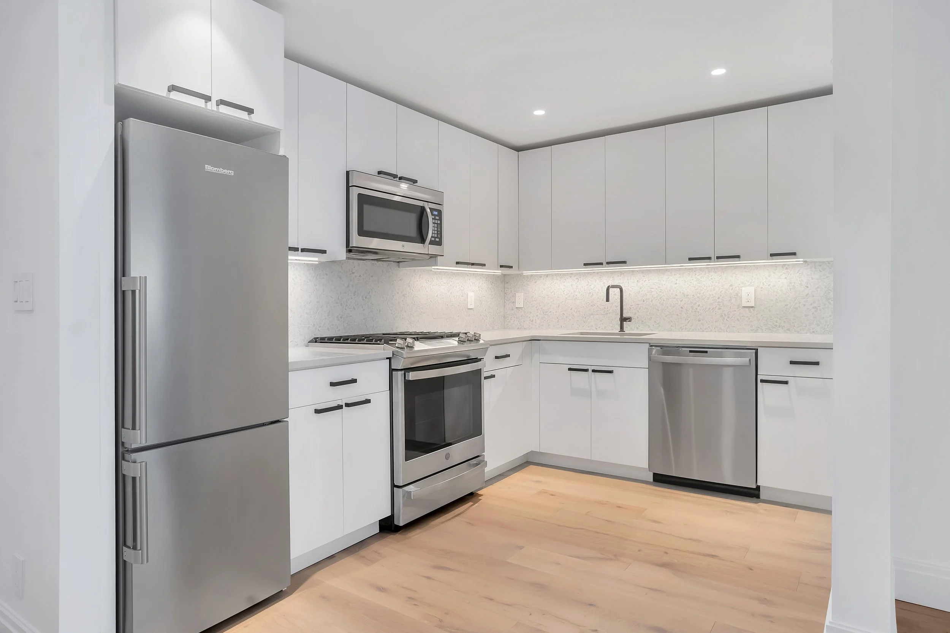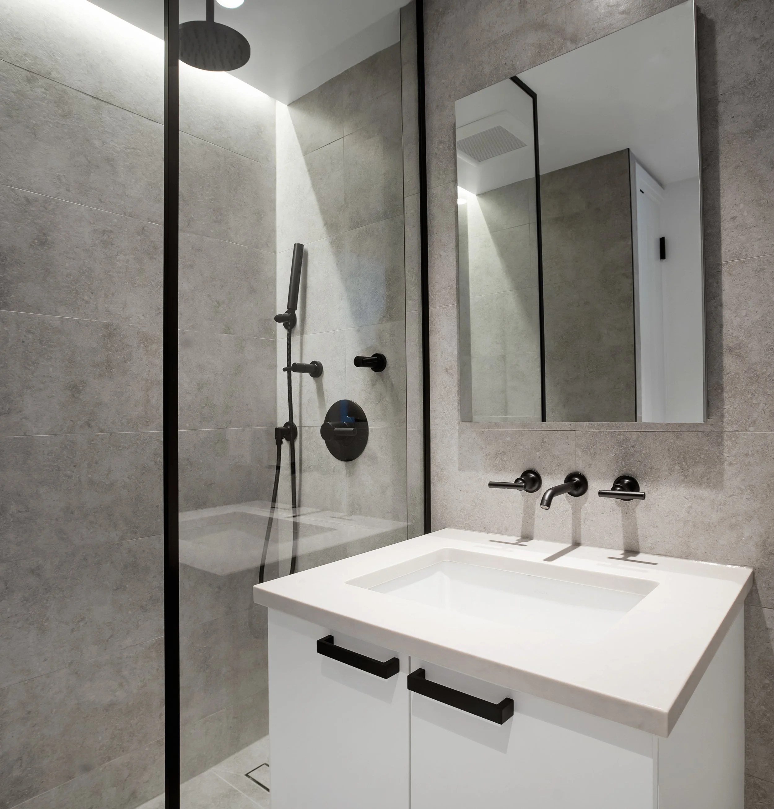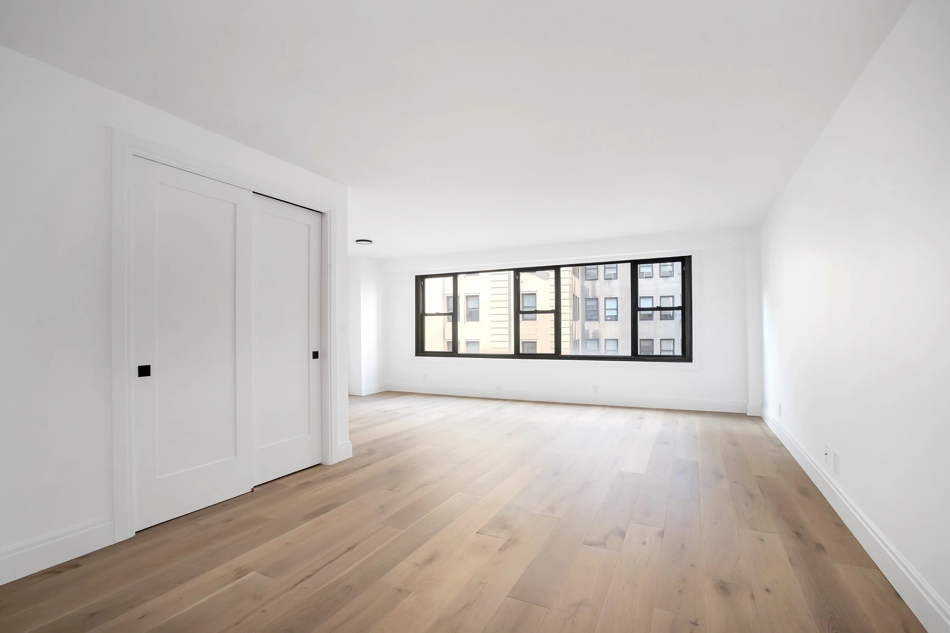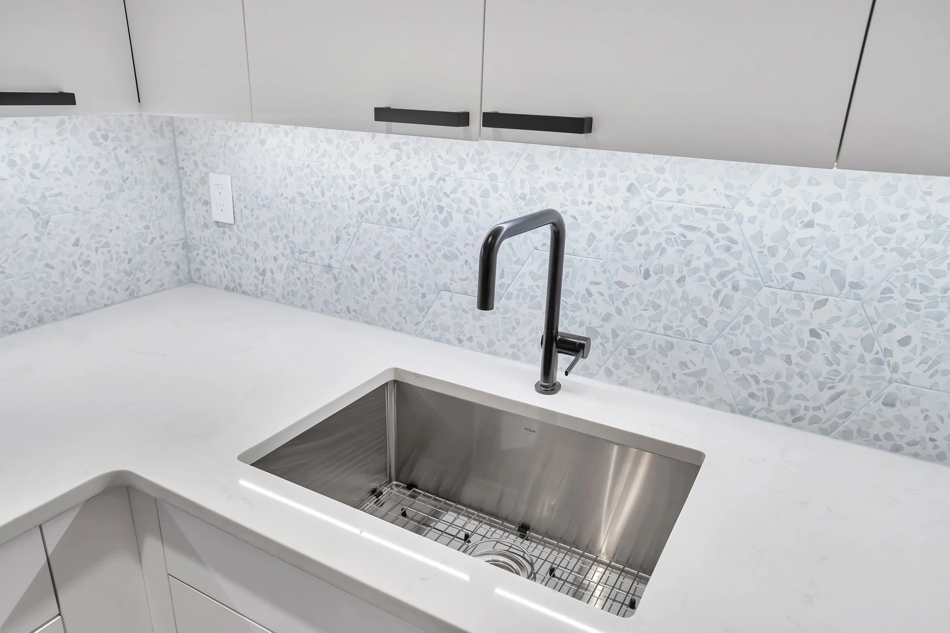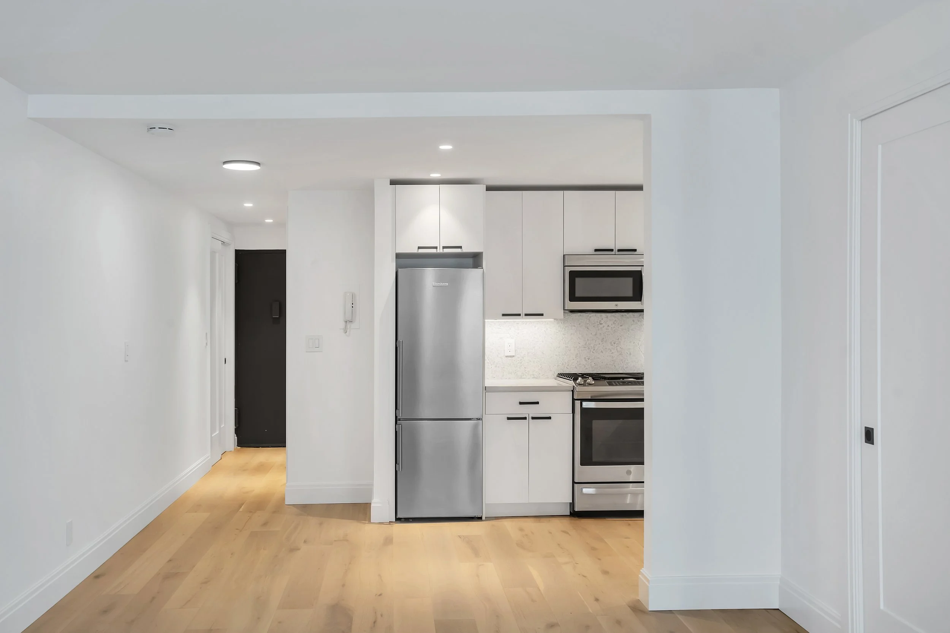Alcove Studio
From the first meeting we had with the clients of this apartment they knew what they wanted, a contemporary hotel vibe that was bold yet welcoming.
We provided them with a custom interior design plan as well as a comprehensive construction plan and schedule. They were to be out of the apartment when the renovation was on going so time was of the essence
-
PROJECT COMPLETION
6 MONTHS / NOVEMBER 2019
LOCATION
BROOKLYN HEIGHTS, BK
COLLABORATORS
Architecture: James Wollins
Design: Studio Public
Built By: Studio Public
Photography: Brian Renaldo
-
The building where this apartment was located was built in the late 1950’s. That meant solid concrete walls, floor and ceilings. One challenge was the selection for the shower drain, which was to be an infinity drain which made for seamless integration into the tile.
In order for the plumber to install this infinity drain we had to access the apartment below due to the buildings construction. Therefore for the apartment below we needed access to break their ceiling and attach the new plumbing drain from underneath.
A mix of collaboration from the clients, the Studio / Public team and great plumbers we were able to complete this plumbing install and get them moved in.

