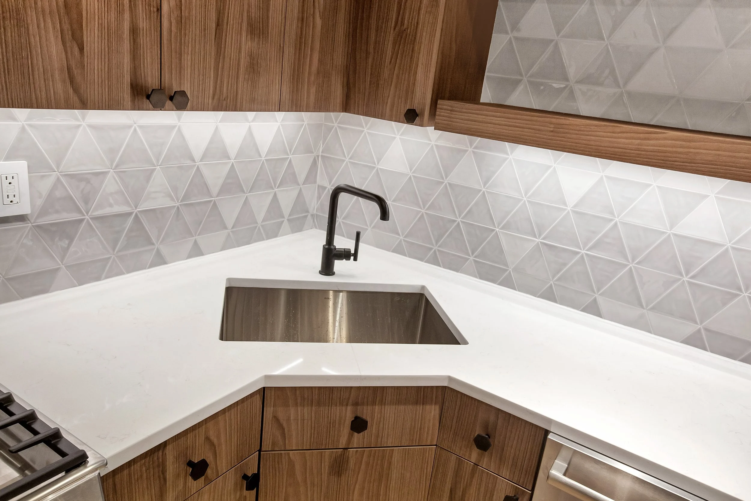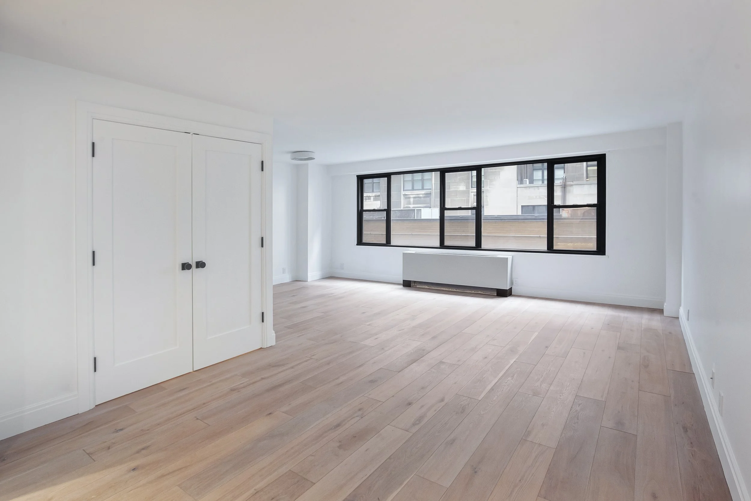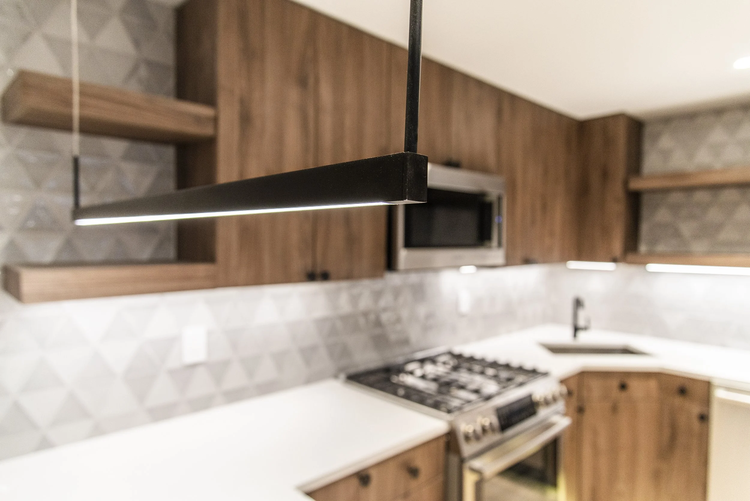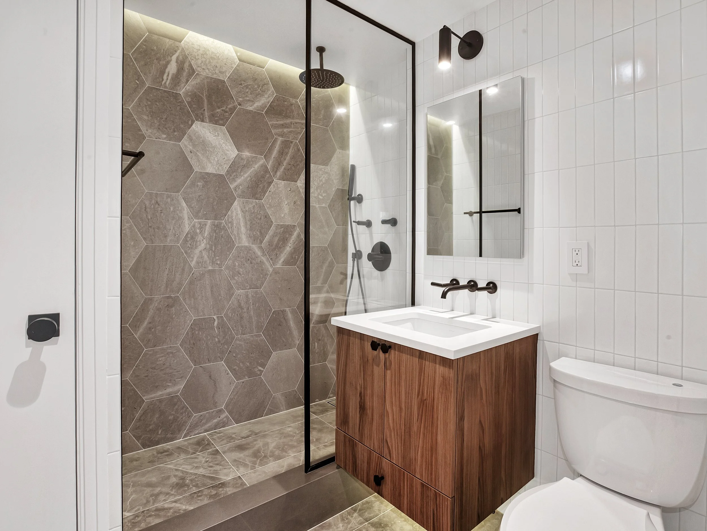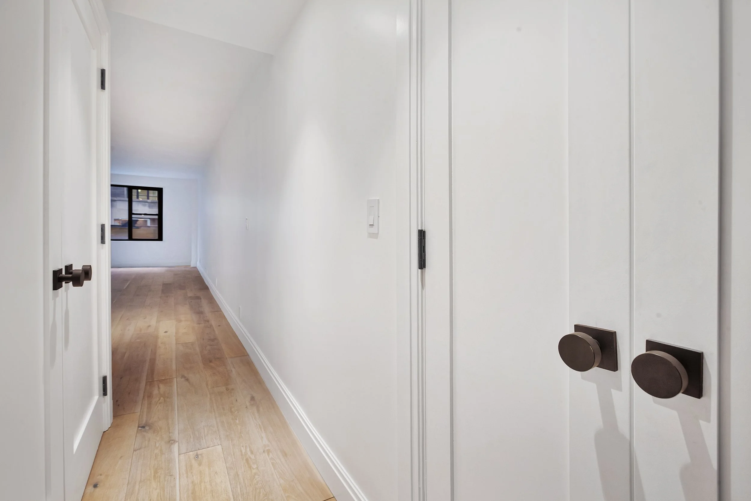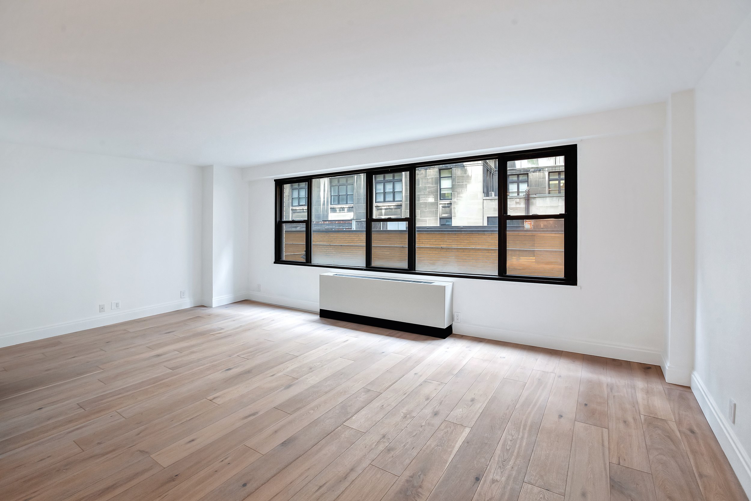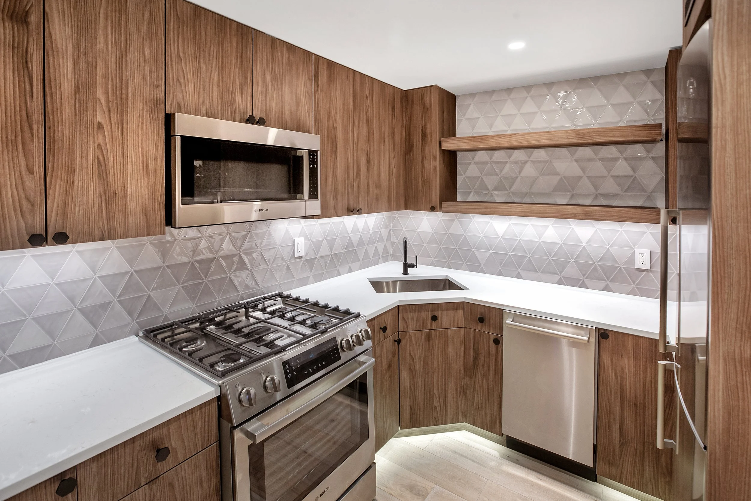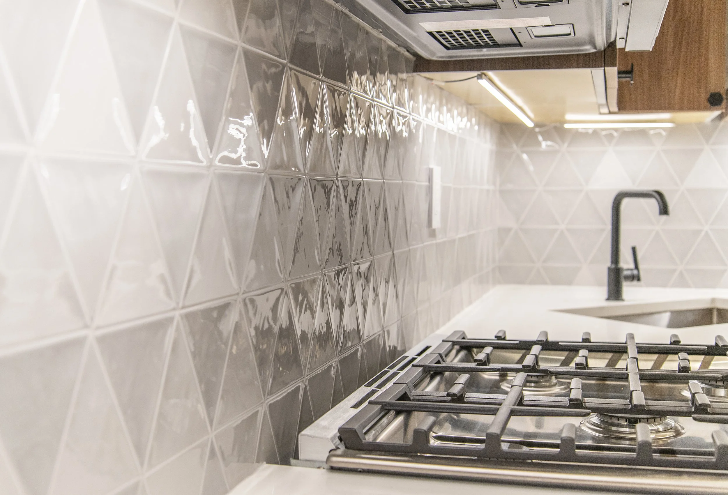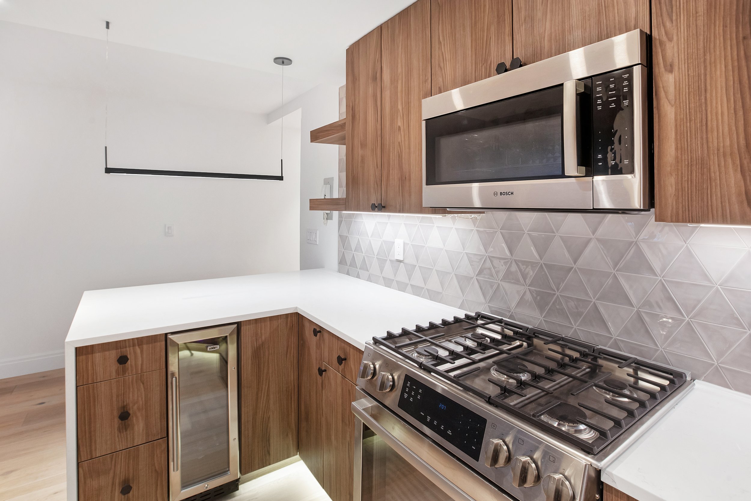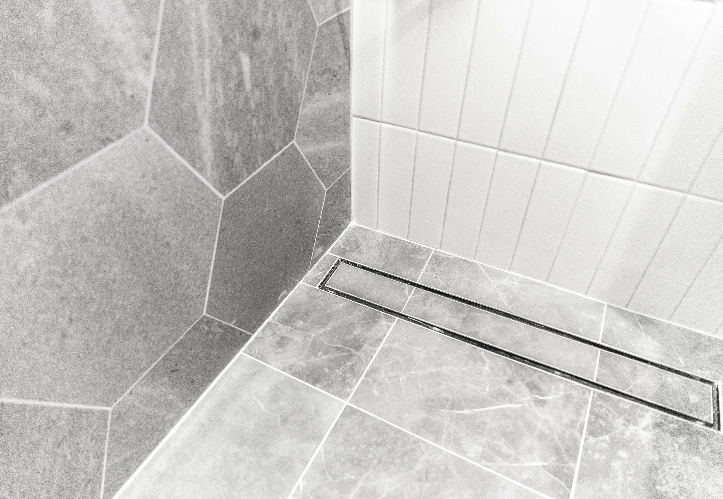Livingston Street
Located in the heart of Brooklyn this large alcove studio has all the makings of a perfect home. The beautiful open kitchen with full walnut cabinetry, geometric backsplash and Caesarstone countertops is a complete show stopper.
-
PROJECT COMPLETION
5 MONTHS / DECEMBER 2019
LOCATION
BROOKLYN HEIGHTS, BK
COLLABORATORS
Architecture: James Wollins
Design: Studio Public
Built By: Studio Public
Photography: Gamut Photos
-
The completed project was a result of strong collaboration between the clients, ensuring the job had the proper amount of lighting and functional space. One of the clients was a chef and desired a large kitchen. Making the small kitchen functional meant we had to enlarge the existing space.
By increasing the floor area of the kitchen and extending it into the living space the kitchen now became an open space allowing us to fit an overabundance of storage. We were able to give them the kitchen, bathroom and either apartment that they desired.


