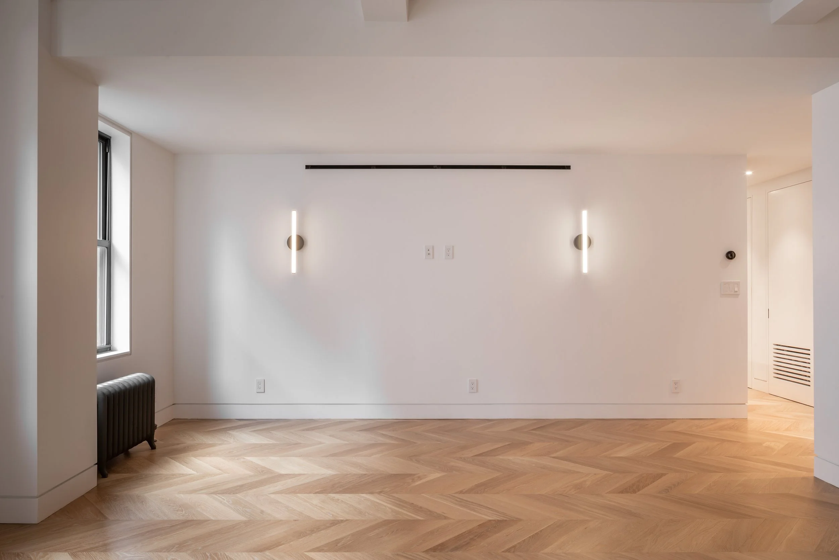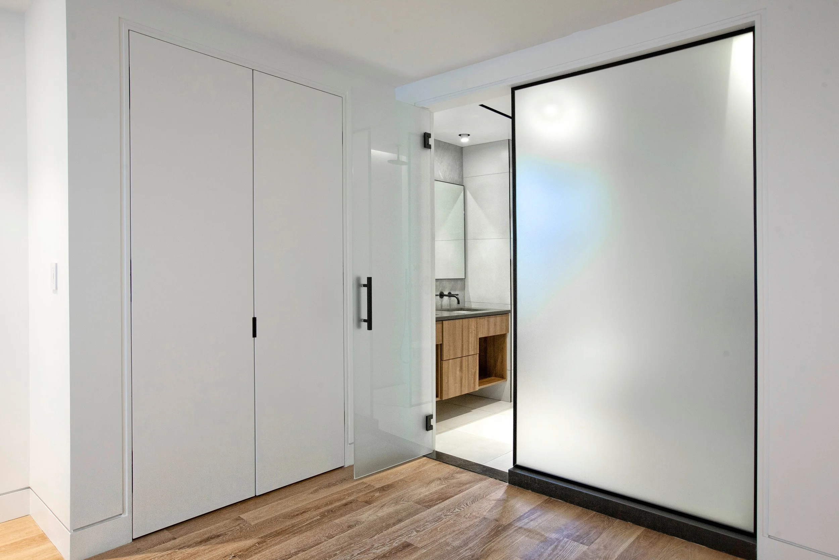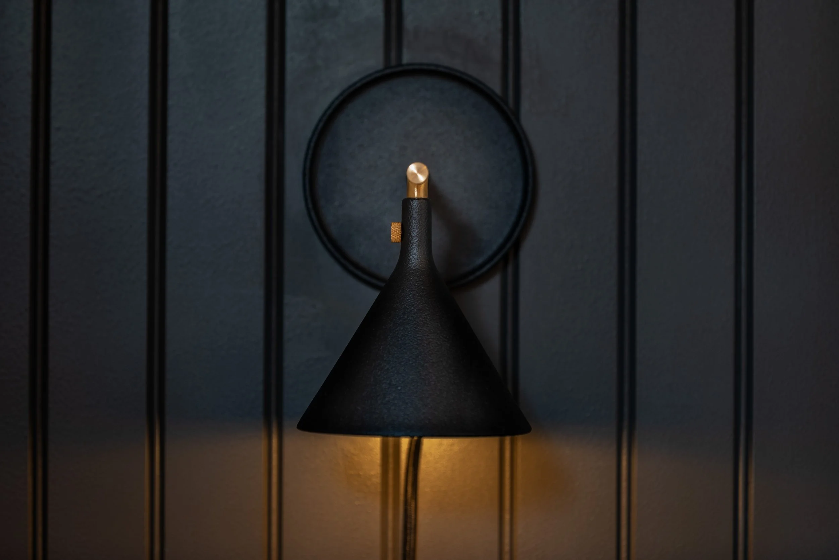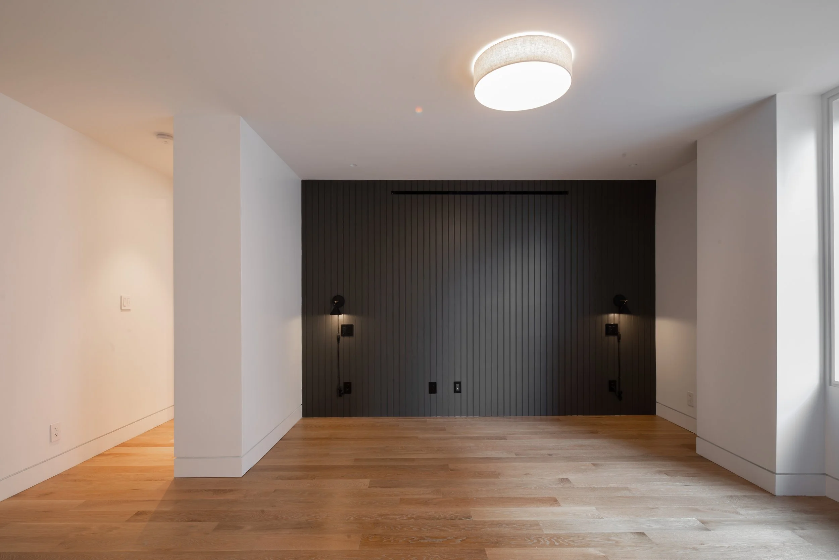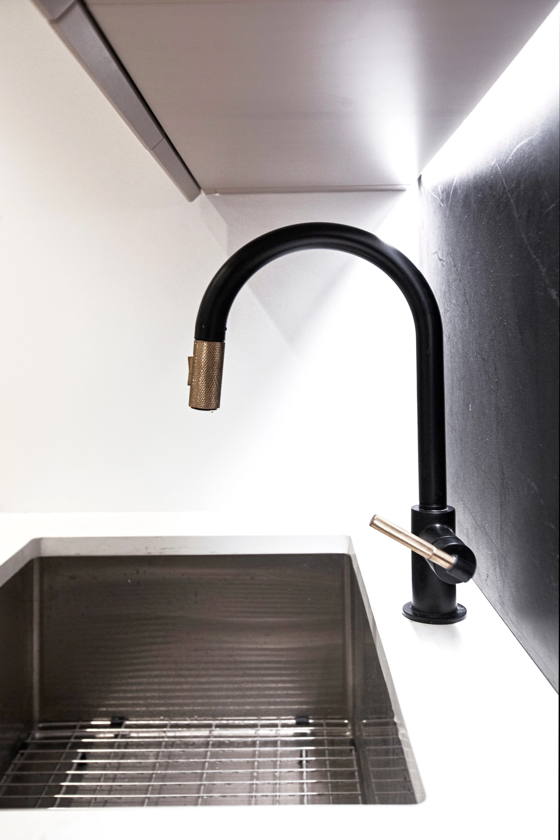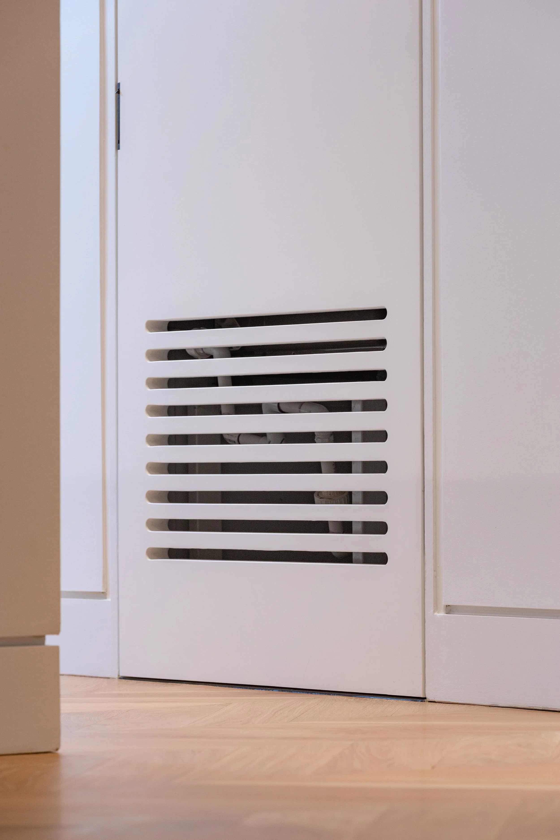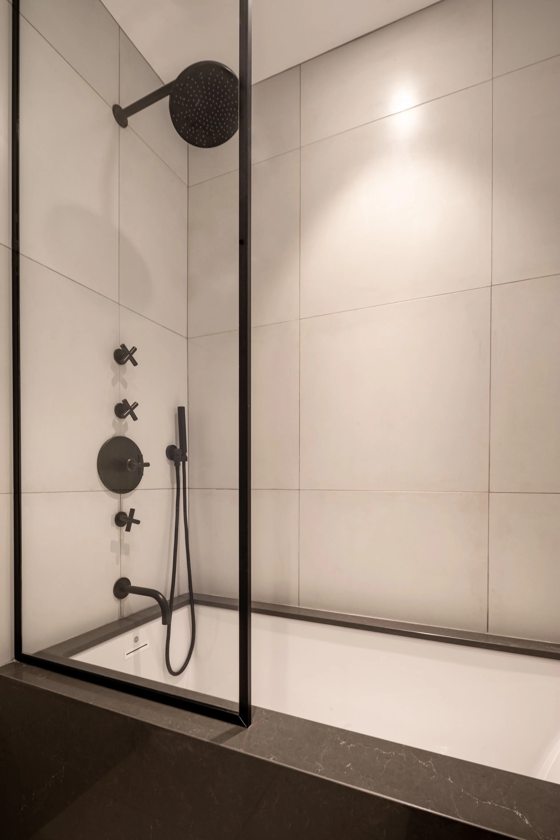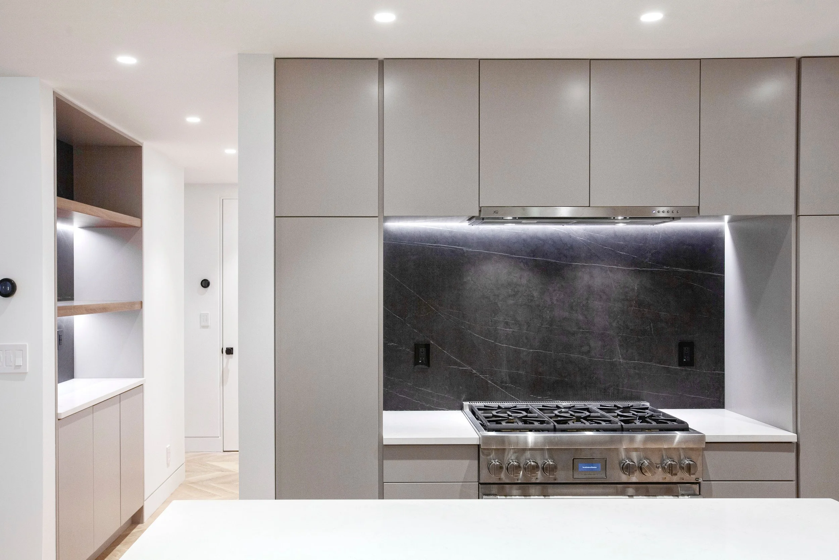Central Park Neighbor
This open-concept design enhanced the sense of space, creating a seamless flow from the stylish living area to the state-of-the-art kitchen. Notably, the inclusion of a central HVAC system ensured optimal comfort year-round, marrying modern convenience with sleek aesthetics.
-
PROJECT COMPLETION
10 MONTHS / FEBRUARY 2020
LOCATION
Carnagie Hill
COLLABORATORS
Architecture: James Wollins
Design: Studio Public
Built By: Studio Public
Photography: Connor Rancan + Gamut Photos
-
A comprehensive gut renovation of a three-bedroom, two-bathroom residence on the Upper East Side, transforming it into a modern masterpiece. This extensive project included the installation of a central HVAC system, along with brand new plumbing and electrical systems to ensure optimal comfort and efficiency. The apartment now boasts impeccable design choices, with high-end finishes and fixtures throughout. The spacious kitchen features state-of-the-art appliances and elegant quartz countertops, while the bathrooms offer a spa-like retreat with luxurious tiles and contemporary vanities and fixtures.
Each room has been thoughtfully designed to blend style and functionality, creating a sophisticated and comfortable living space in one of New York City's most prestigious neighborhoods.


