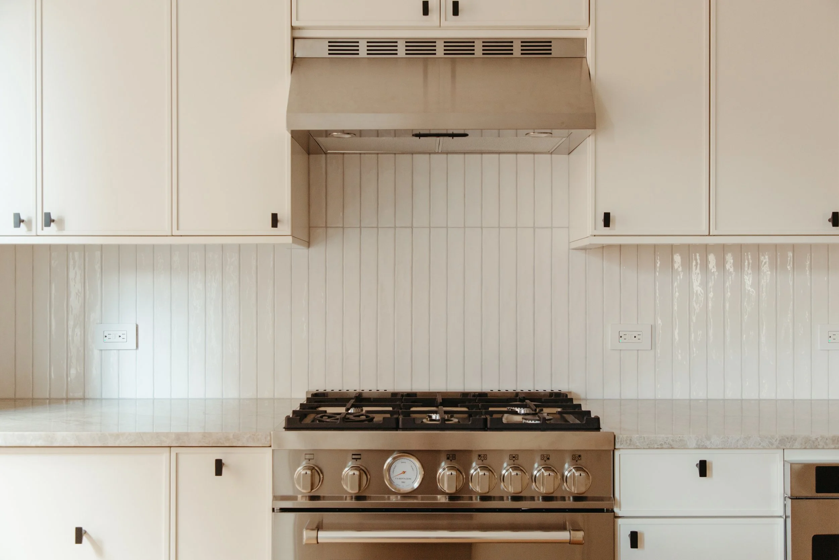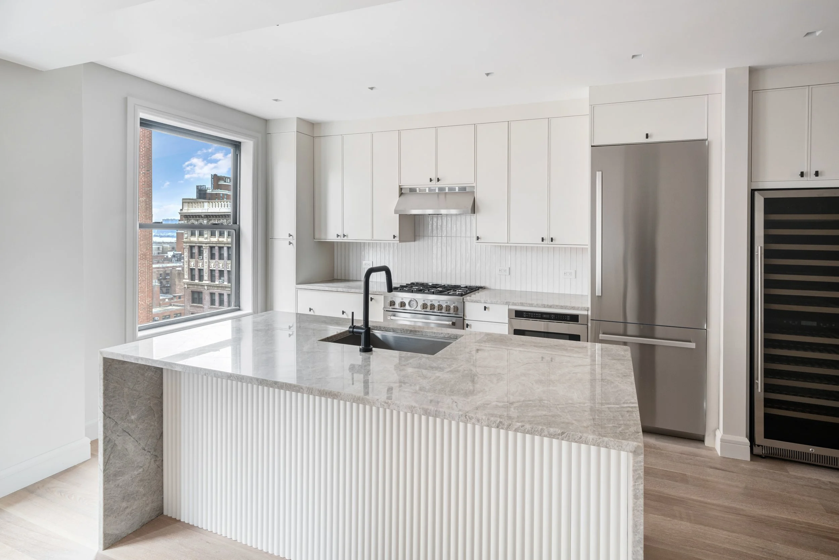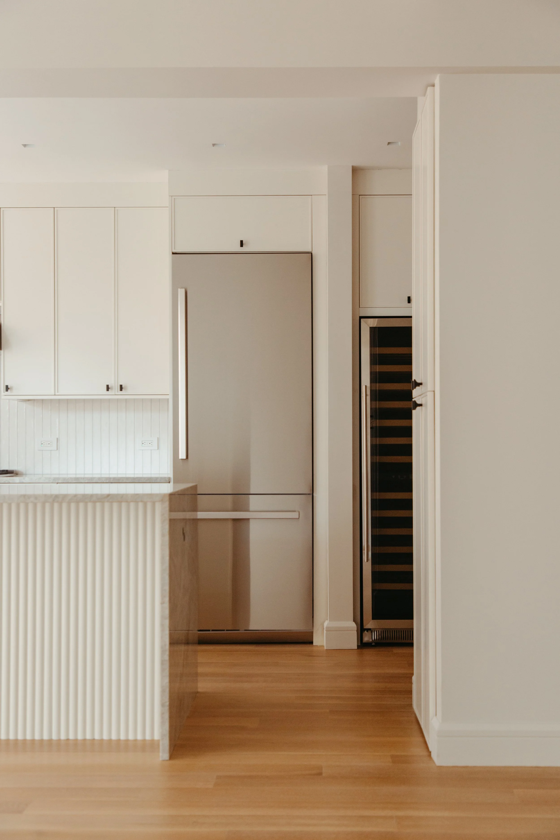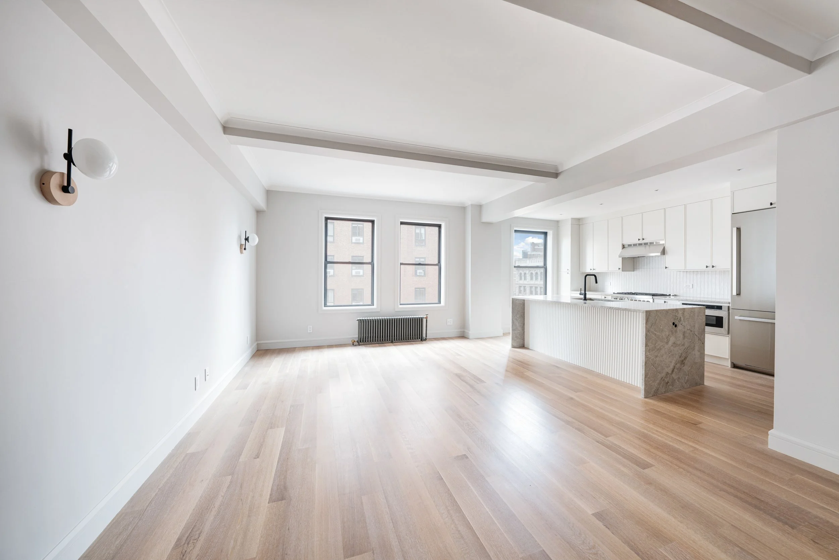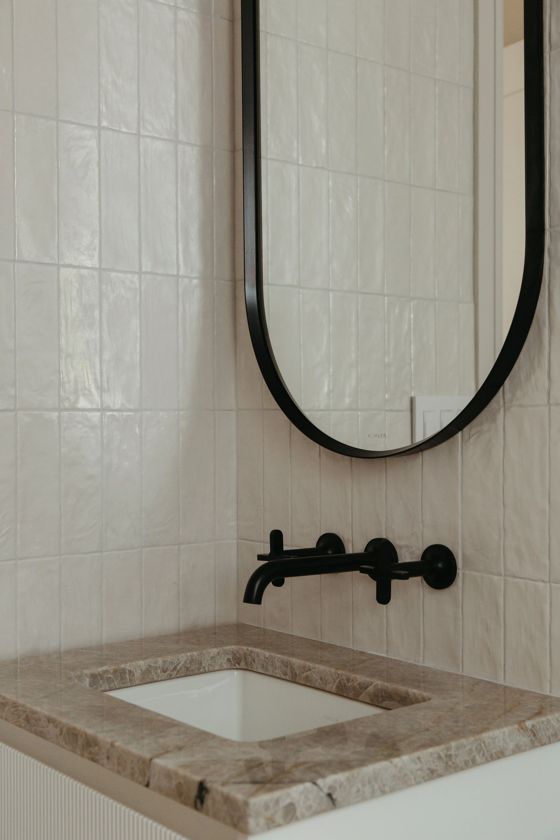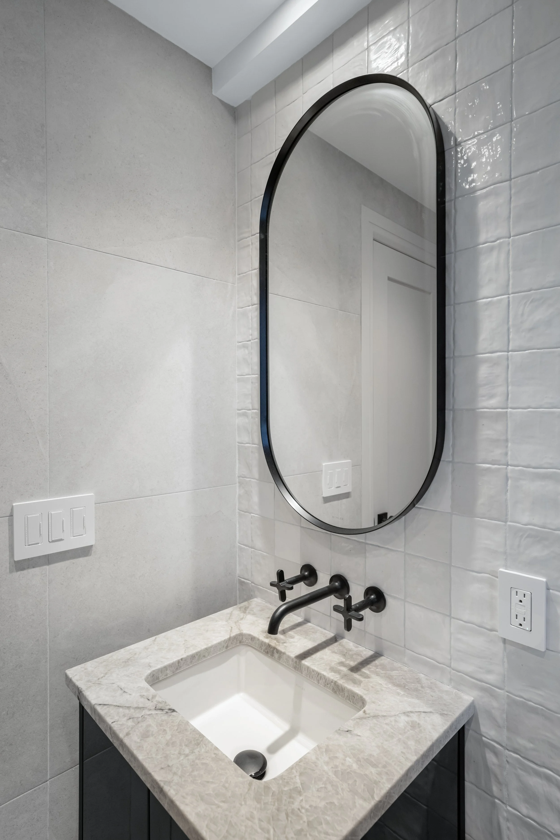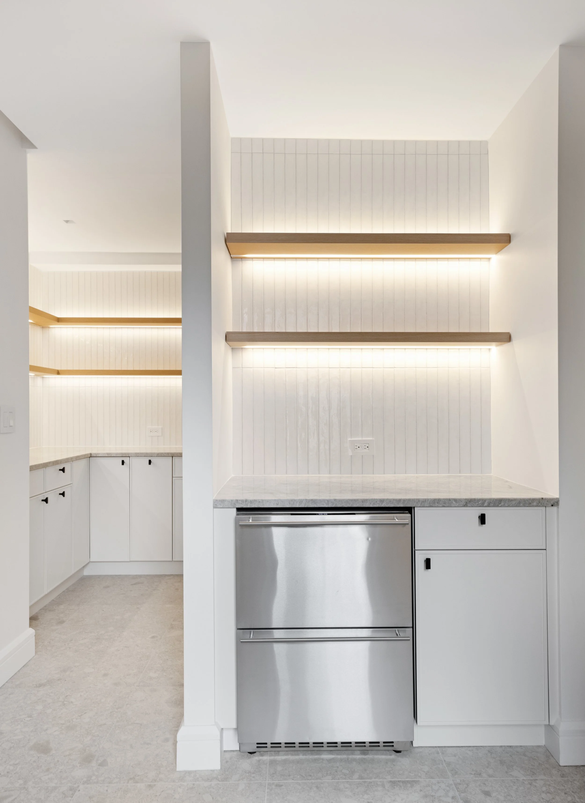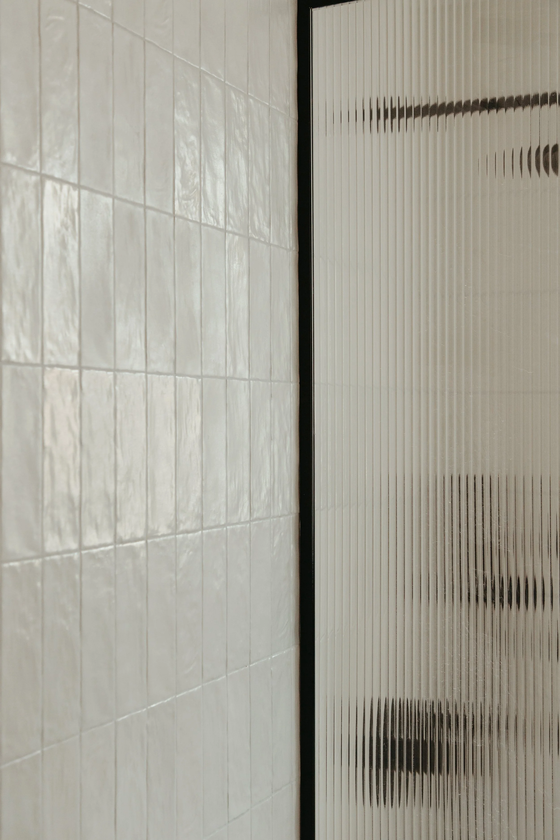WEST SIDE COMBINATION
On the Upper West Side of Manhattan, a transformative renovation project was unfolding as two spacious apartments seamlessly merged into a luxurious, expansive residence. Walls came down, creating an open and flowing layout that embraced the essence of open plan living.
-
LIVING SPACE
1800 ft²
PROJECT COMPLETION
12 MONTHS / NOVEMBER 2023
LOCATION
UPPER WEST SIDE
COLLABORATORS
Architecture: James Wollins
Design: Studio Public + Argent Advisors
Built By: Studio Public
Photography: Connor Rancan + Gamut Photos
-
The fusion of the two spaces allowed for the creation of a grand living area, adorned with oversized windows that bathed the rooms in natural light. The kitchen which is now a culinary haven, features state of the art appliances and a central island conductive both to cooking and entertaining. Bathrooms were reimagined into private recreates, each with its own charm. This harmonious blending of two large apartments crafted a singular, sophisticated urban dwelling that epitomized the grandeur of New York City living.
Combining two large apartments in the heart of New York City presented several challenges. One major hurdle was ensuring proper coordination between construction teams, designers, and the architect. This was crucial to maintaining a cohesive vision.
Integrating all new plumbing and electrical systems required meticulous planning to avoid complications. Additionally managing the logistics of transporting materials and coordinating work within a bustling New York City environment added an all too well known layer of complexity. Despite these challenges and many others, the successful navigation of these obstacles resulted in a truly remarkable fusion of two distinct spaces into a singular, harmonious residence.

