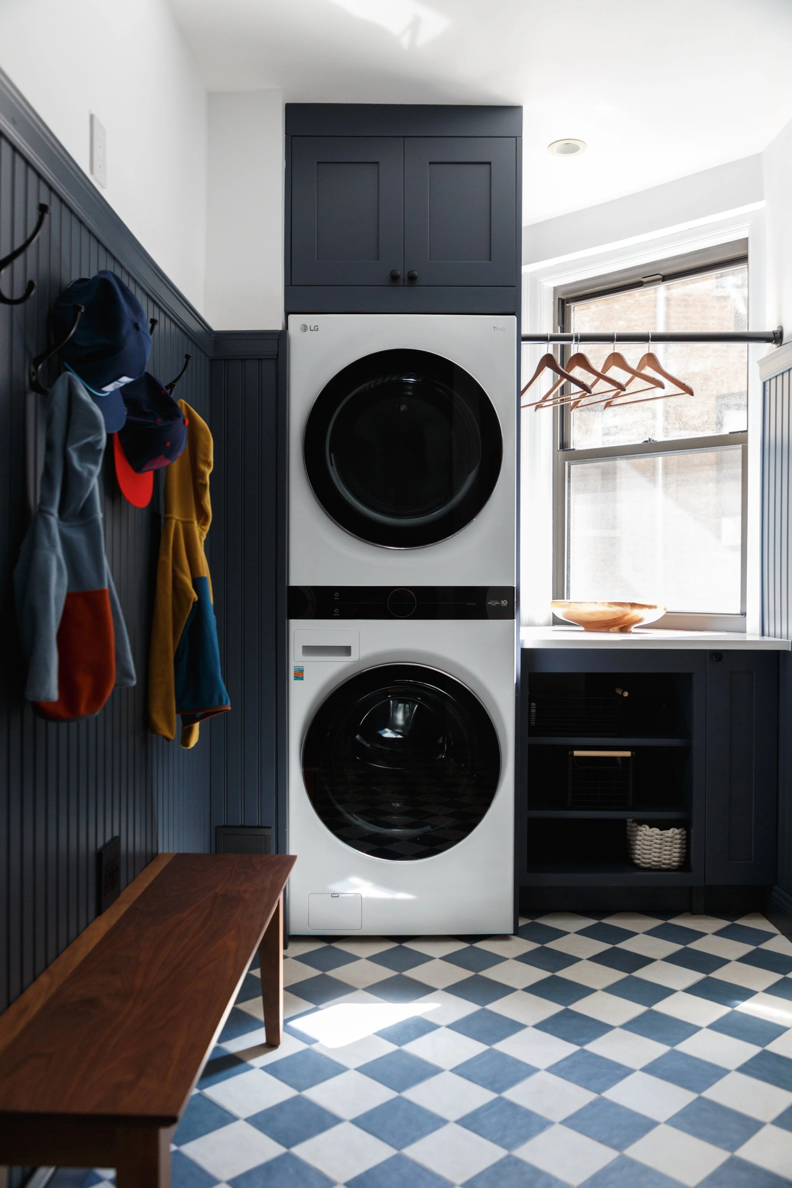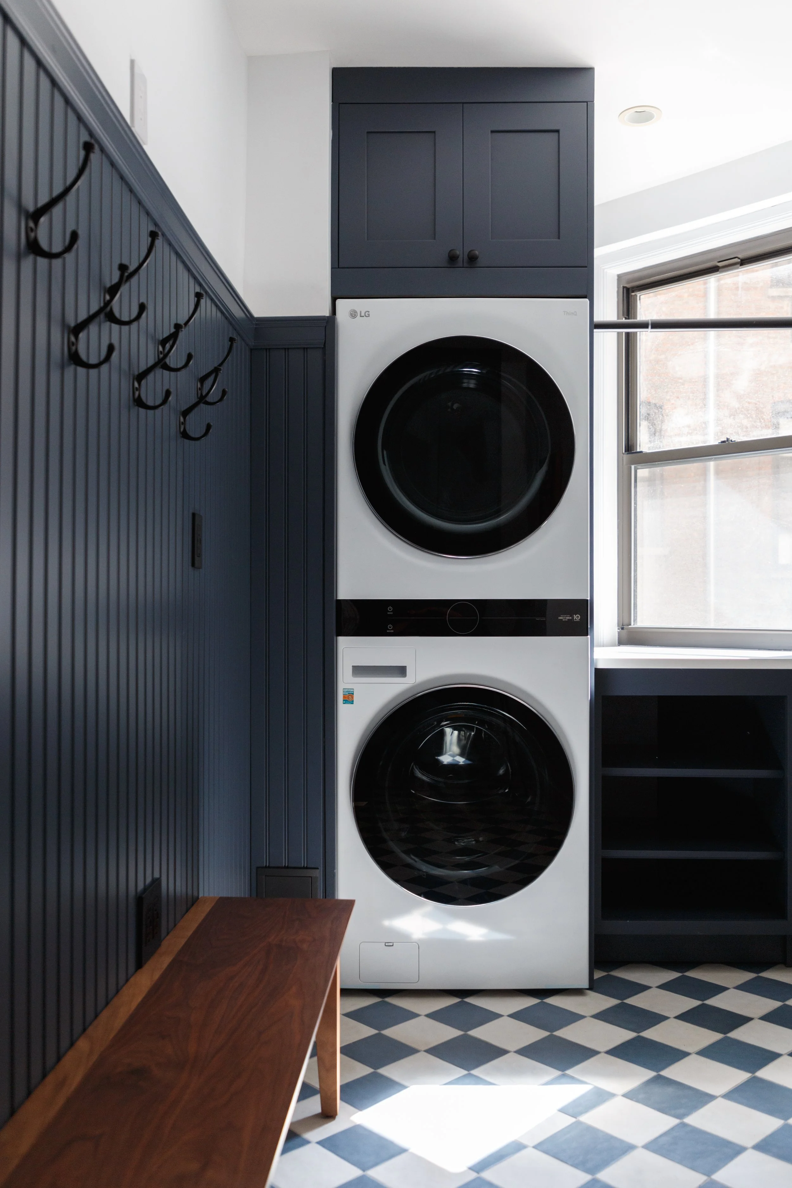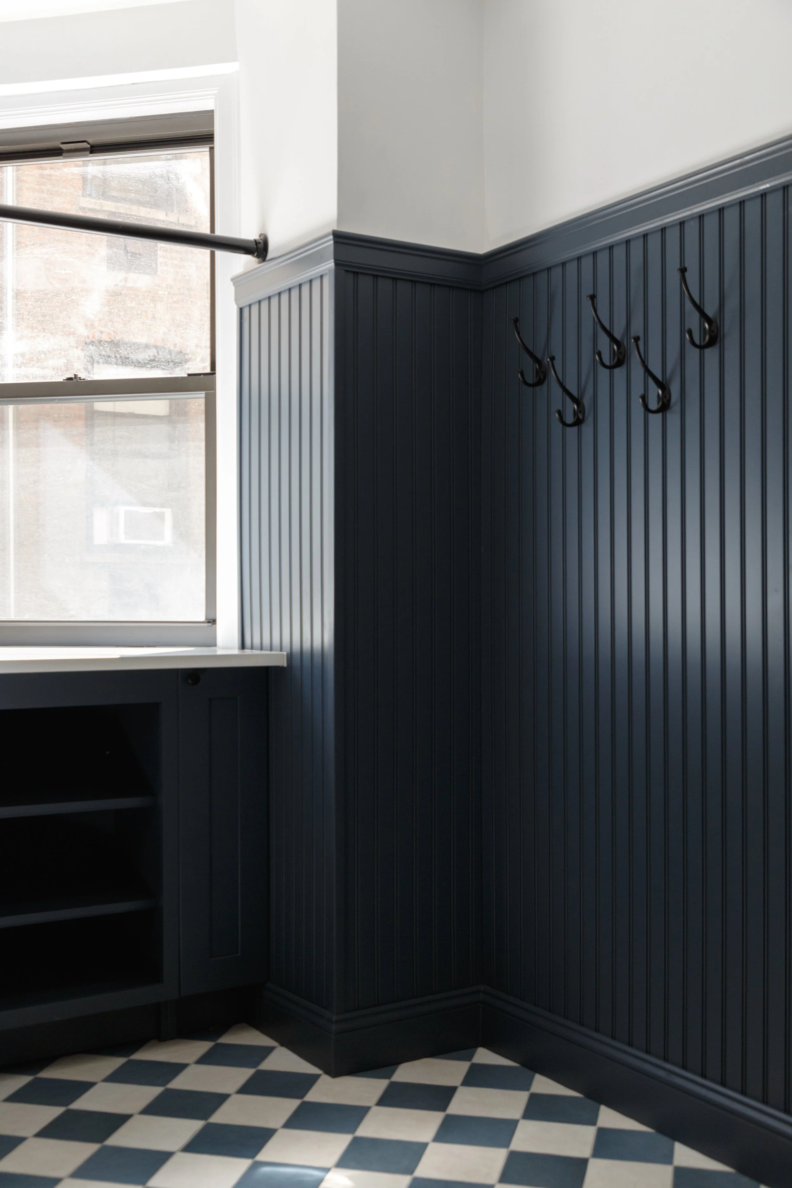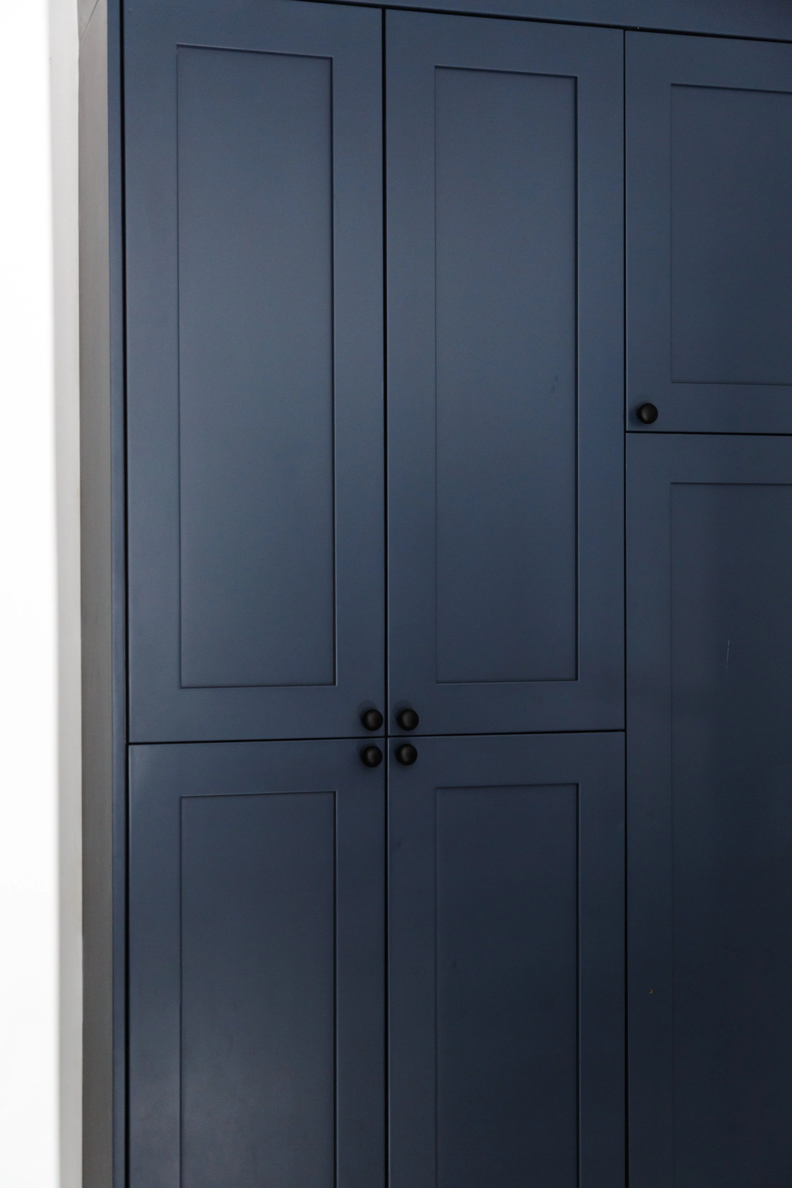Family Laundry Room
We were approached to build out a new laundry room for a family of five. This space was an old kitchen which had been demolished and left as a blank canvas. The clients wanted a feeling of a custom, yet refined space that reminded them of a trendy suburban home.
-
PROJECT COMPLETION
2 MONTHS / SEPTEMBER 2023
LOCATION
UPPER EAST SIDE
COLLABORATORS
Design: Studio Public
Built By: Studio Public
Photography: Connor Rancan
-
We recently completed a custom-designed laundry room for a client and her family, transforming it into a functional and stylish space tailored to their needs. The cabinetry and millwork were meticulously crafted to offer ample storage and seamlessly blend with the room's aesthetic, providing a polished look and exceptional durability. The custom tile work adds a unique and personal touch, creating a visually appealing floor that enhances the room's overall ambiance. Every detail, from the choice of materials to the layout, was thoughtfully considered to ensure the space is both practical for everyday use and a beautiful addition to the home. The result is a laundry room that not only meets the client's requirements but also elevates their daily routine with bespoke design elements.








