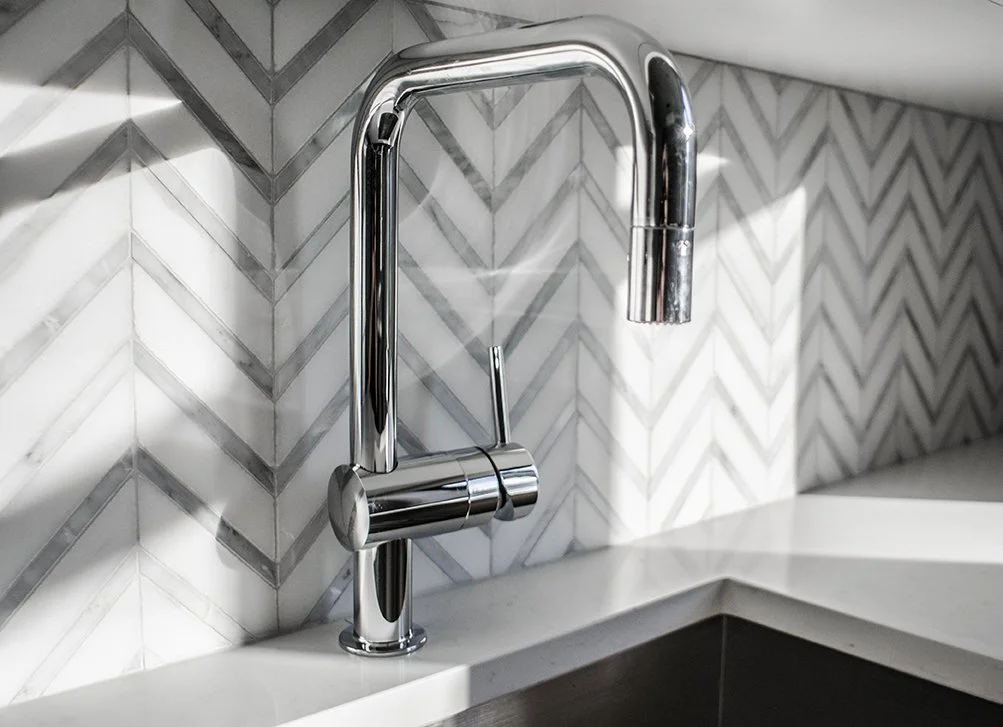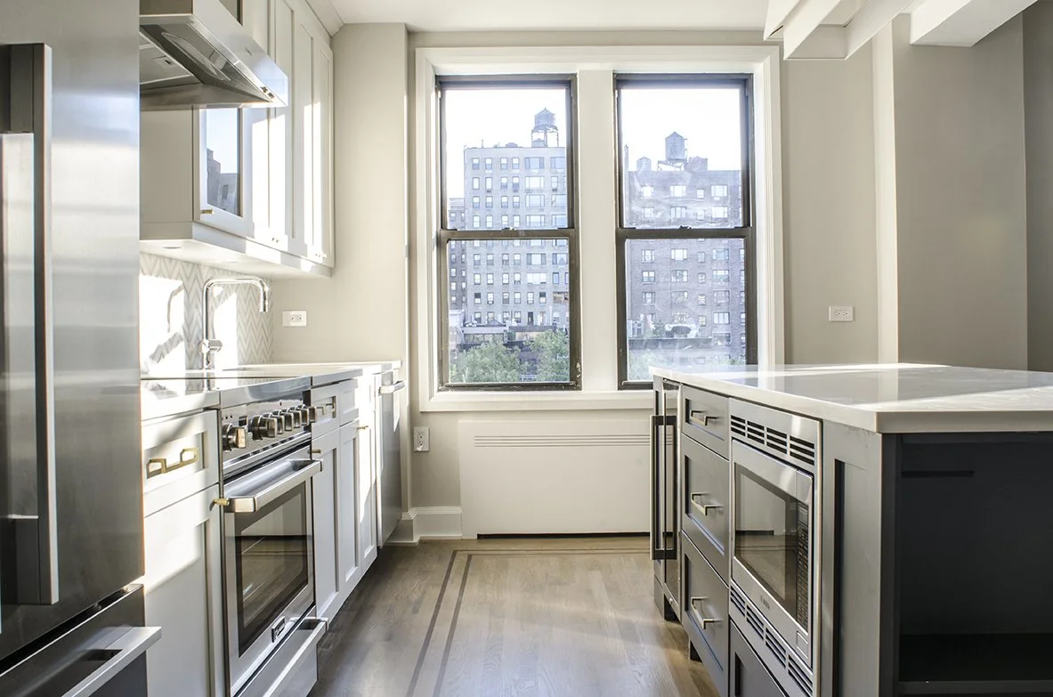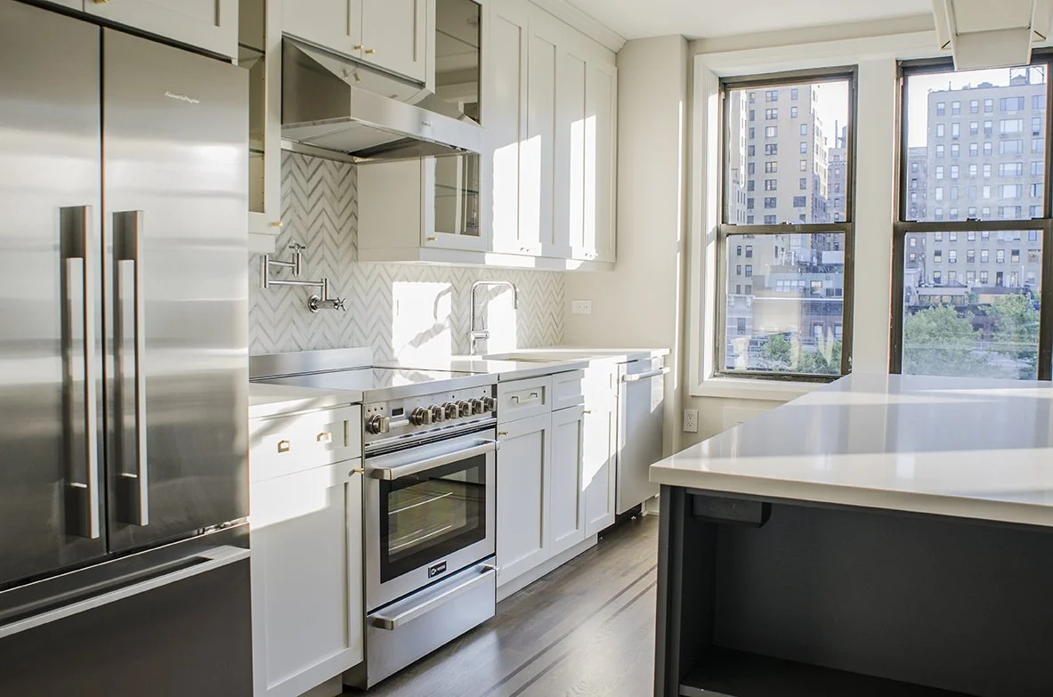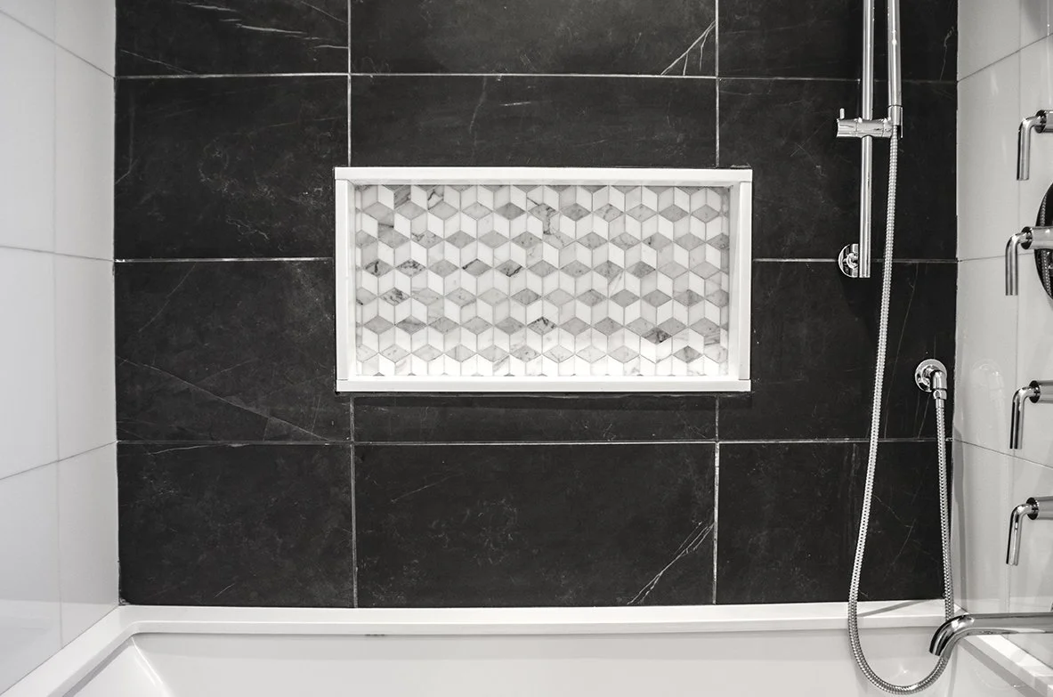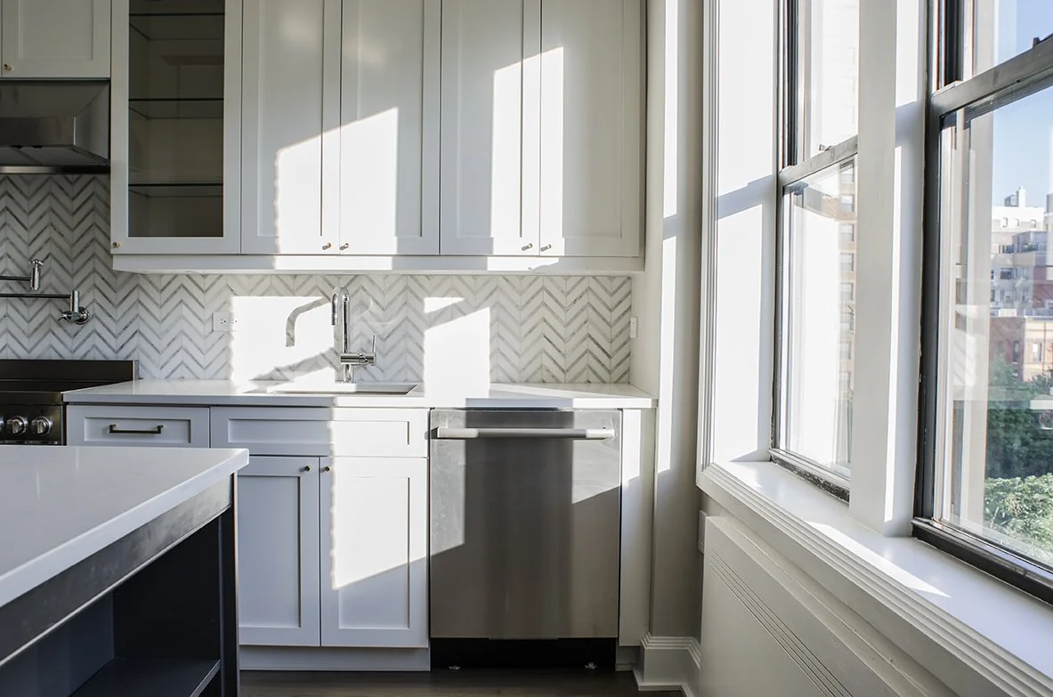West Side Gem.
This apartment was custom from the ground up. Shelving in the kitchen, walnut cabinetry, double sink with hairpin legs and a ton of reclaimed wood. The clients wanted a fun and easy to live in space with a modern farmhouse, cozy feel.
-
PROJECT COMPLETION
6 MONTHS / AUGUST 2015
LOCATION
CHELSEA
COLLABORATORS
Architecture: James Wollins
Design: Studio Public
Built By: Studio Public
Photography: Gamut Photos
-
This job was not without its many challenges. For starters the kitchen and bathroom were both a very specific look with different shelving ideas, the inclusion of a 100 year old piece of glass and custom finishes throughout.
The large bathroom had to be completely re plumbed as the old plumbing was not sufficient or to code. The entry door to the bathroom needed to be custom fitted around an 100 year old piece of chicken wire glass and the vanity needed to be created out of a single slab of marble to include a double sink. The shelving in the kitchen was not without its own challenge, as all of the plumbing parts to building the shelves needed to be stripped of their oils and spray painted.
The one solution to these challenges was to see the big picture. Each item that needed to be done, while not difficult, was each a time consuming process. The correct time had to be carefully allotted to ensure quality was not compromised.


