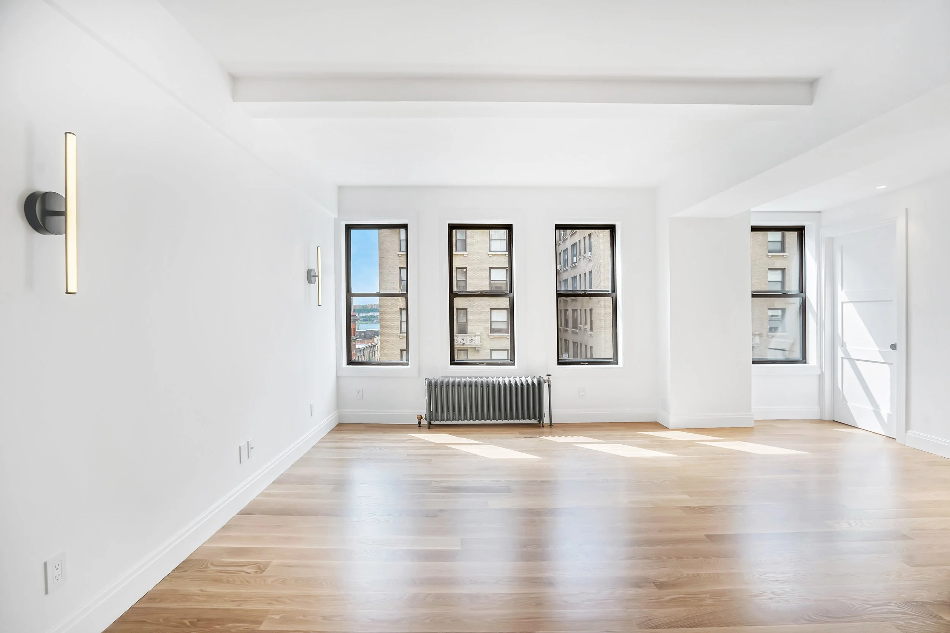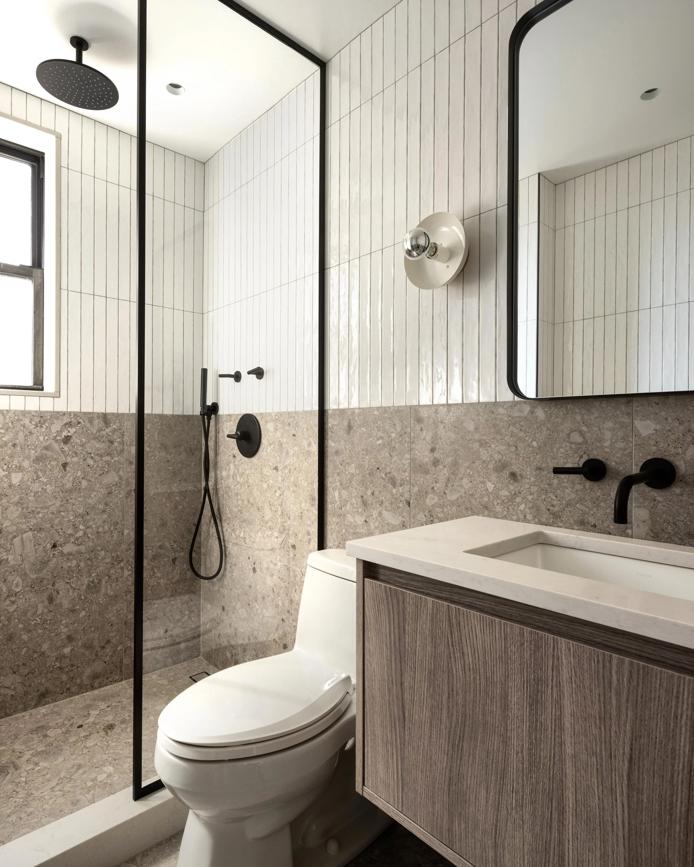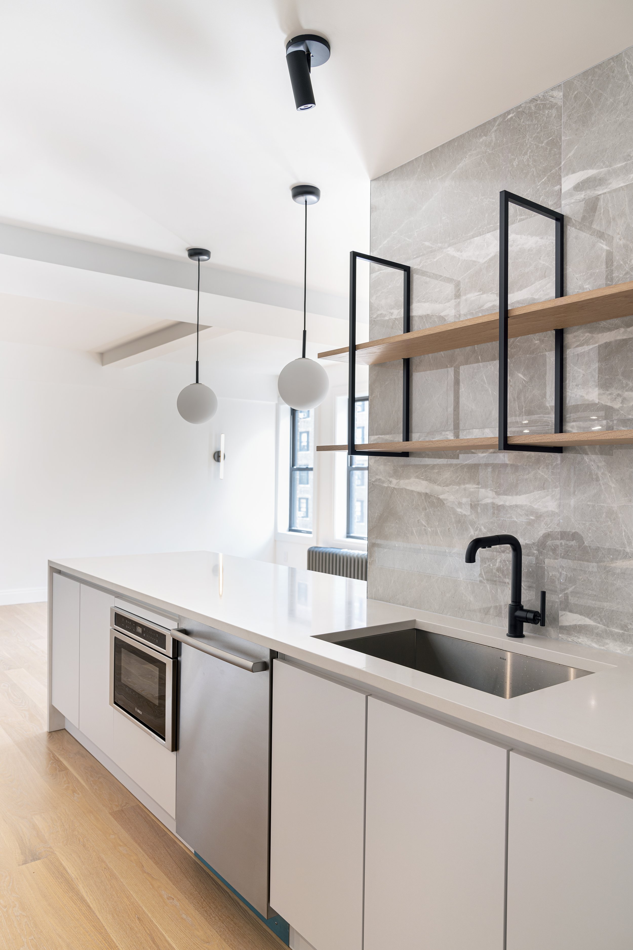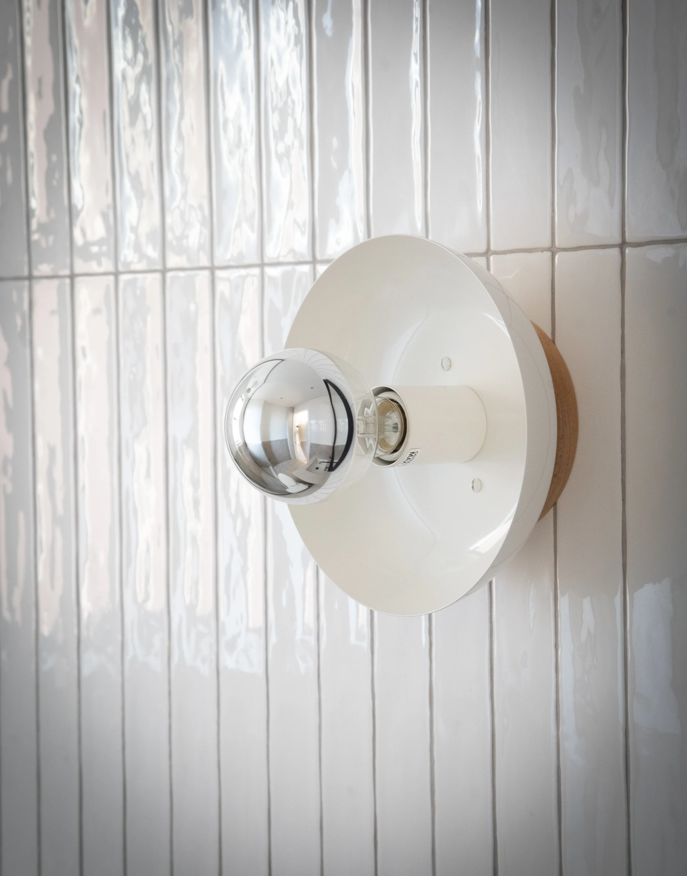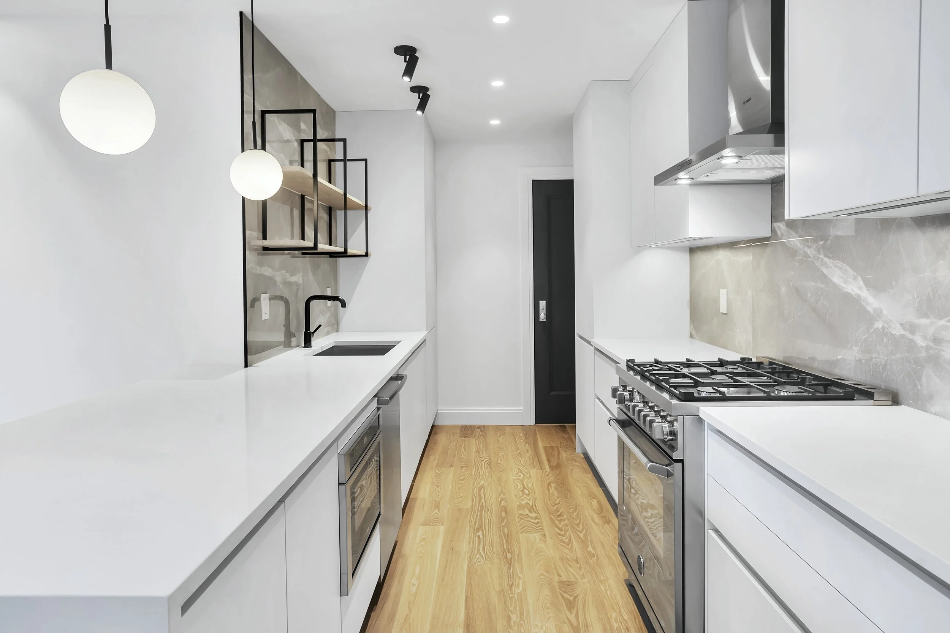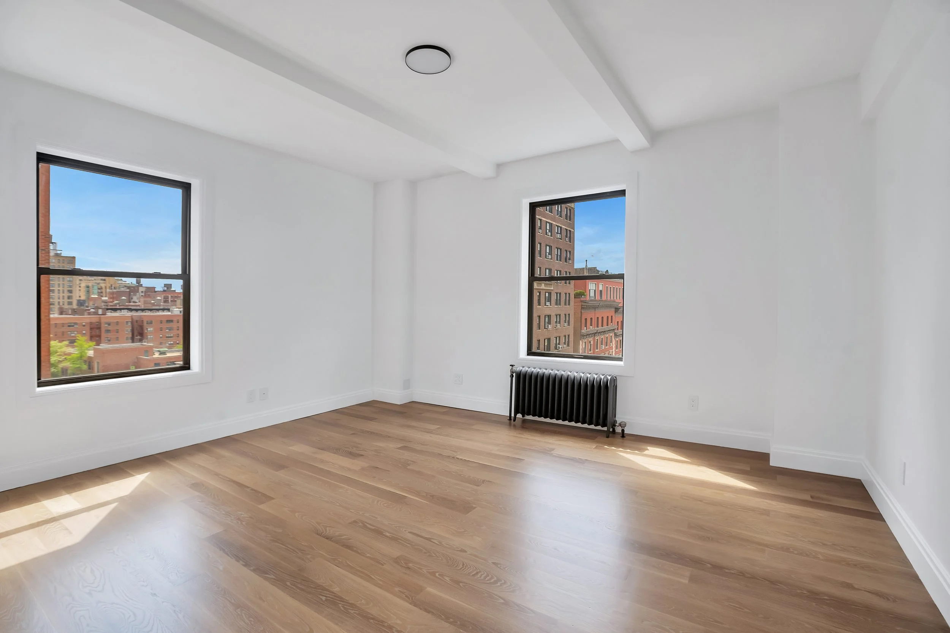Riverside Drive
Hardwood floors stretching across the rooms, basking in the glow of natural light streaming through large windows that framed perfect city and river views. This Upper West Side renovation not only revitalized the apartment but also encapsulated the essence of upscale city living.
-
PROJECT COMPLETION
9 MONTHS / SEPTEMBER 2021
LOCATION
UPPER WEST SIDE
COLLABORATORS
Architecture: James Wollins
Design: Studio Public
Built By: Studio Public
Photography: Gamut Photos + Theo + Lotte
-
This three-bedroom apartment on Riverside Drive in Manhattan, transformed it into a sophisticated and inviting home. The project featured custom cabinetry by Leicht, known for its exceptional craftsmanship and modern design, which provided both style and functionality throughout the living spaces. New lighting and plumbing were installed to enhance the apartment's efficiency and ambiance, ensuring every corner was both practical and beautifully illuminated. The two bathrooms were designed with a warm and earthy palette, incorporating natural tones and textures to create a serene and relaxing environment.
This comprehensive renovation not only upgraded the apartment’s aesthetic but also significantly improved its overall comfort and functionality.

