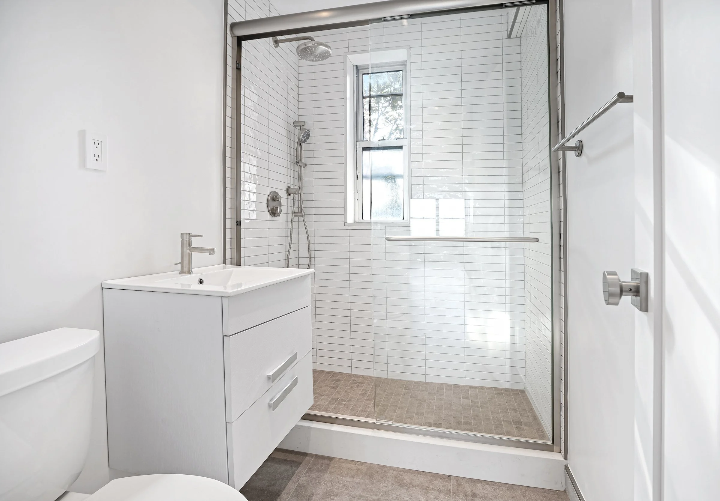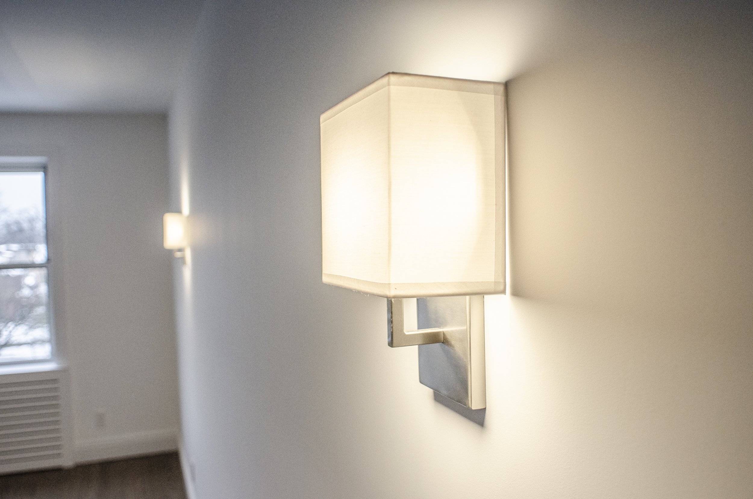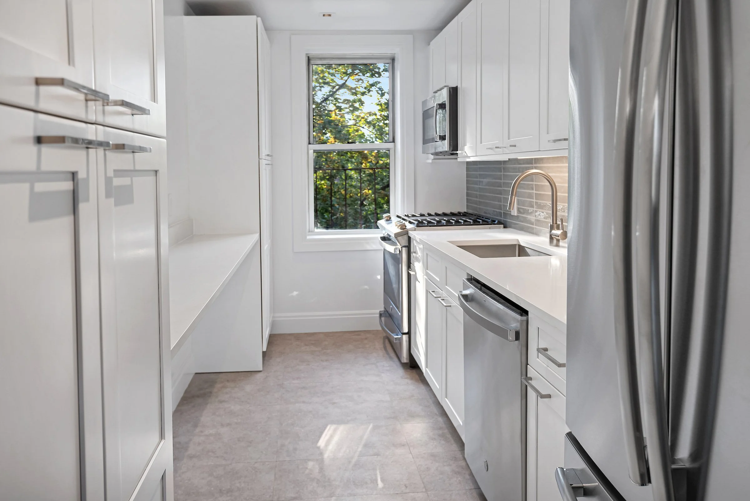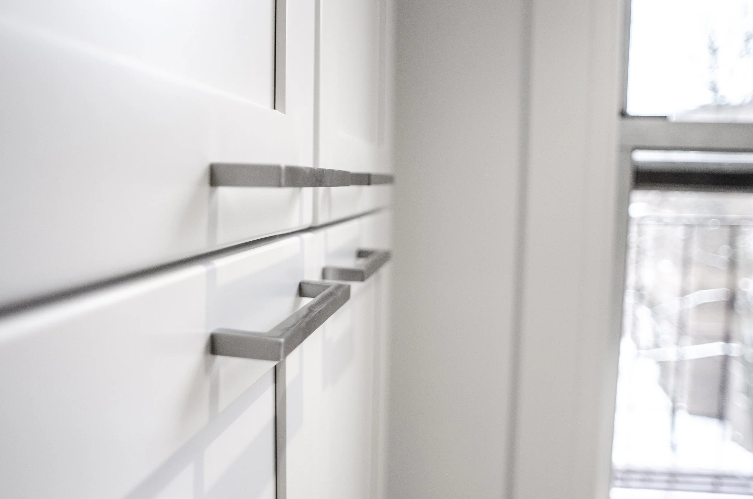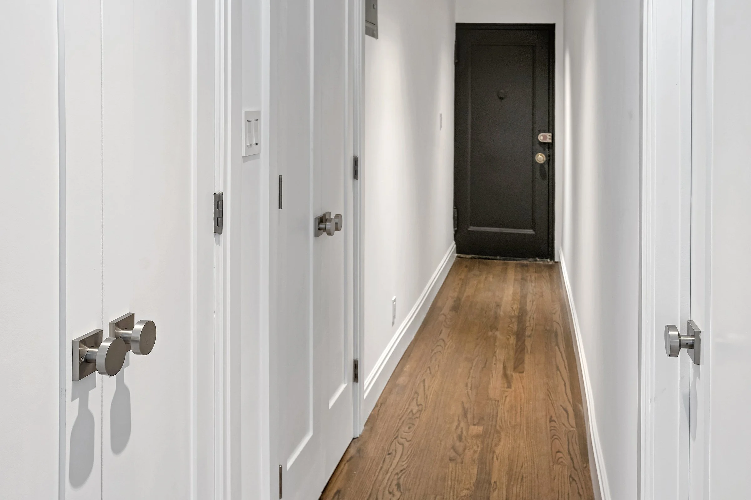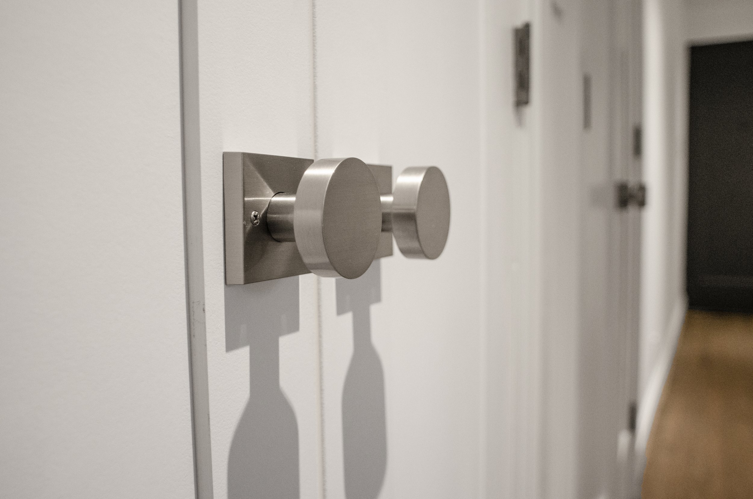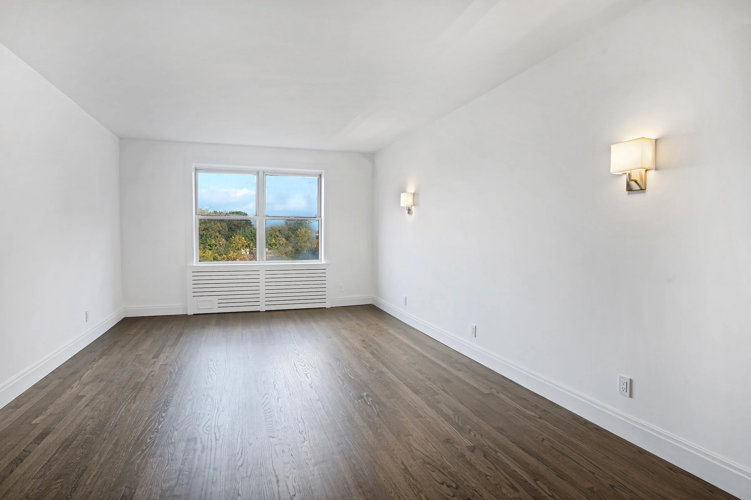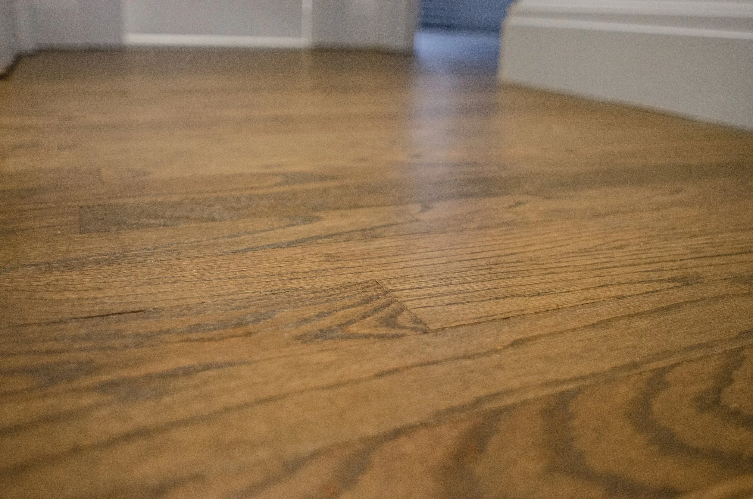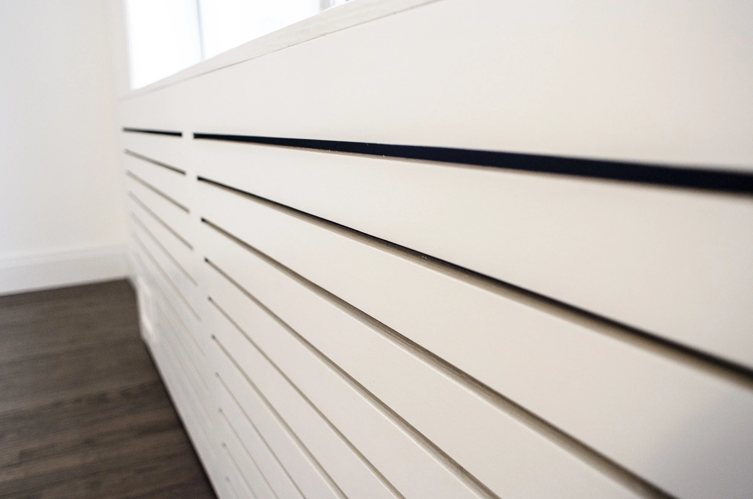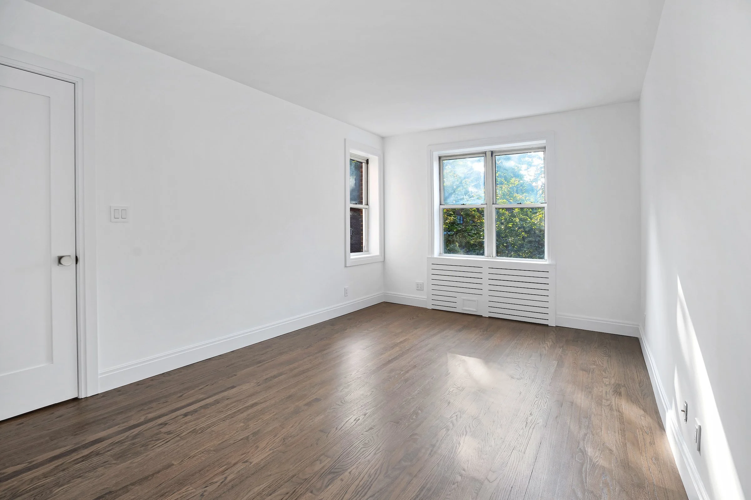Forest Hills
In the charming neighborhood of Forest Hills, a one-bedroom apartment underwent a stylish renovation that embraced both modern aesthetics and the character of its surroundings. Bringing about a fresh vibrancy to the space, featuring an open-concept design that maximized the natural light filtering through the lush greenery outside.
-
PROJECT COMPLETION
5 MONTHS / OCTOBER 2020
LOCATION
FOREST HILLS, QUEENS
COLLABORATORS
Architecture: James Wollins
Design: Studio Public
Built By: Studio Public
Photography: Brian Renaldo + Gamut Photos
-
A notable challenge in the Forest Hills one-bedroom renovation project was the limited space, requiring a strategic approach to maximize functionality without compromising aesthetics. The solution involved thoughtful storage solutions, such as built-in cabinets, to optimize every inch of the apartment.
Additionally, maintaining a cohesive design that seamlessly blended modern elements with the apartment's original character posed a creative challenge. The solution involved selecting finishes that honored the neighborhood's aesthetic while incorporating contemporary touches, achieving a harmonious balance between old and new. By addressing these challenges with innovation and a keen eye for design, the Forest Hills renovation successfully transformed a compact space into a stylish and efficient retreat.


